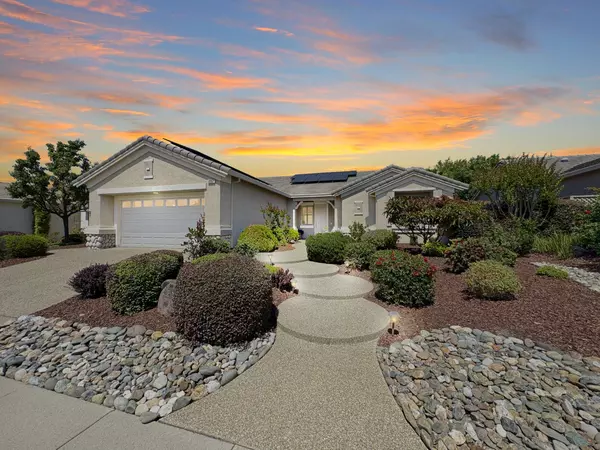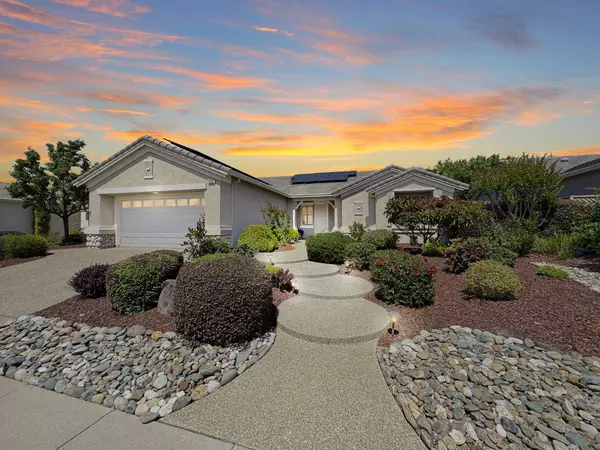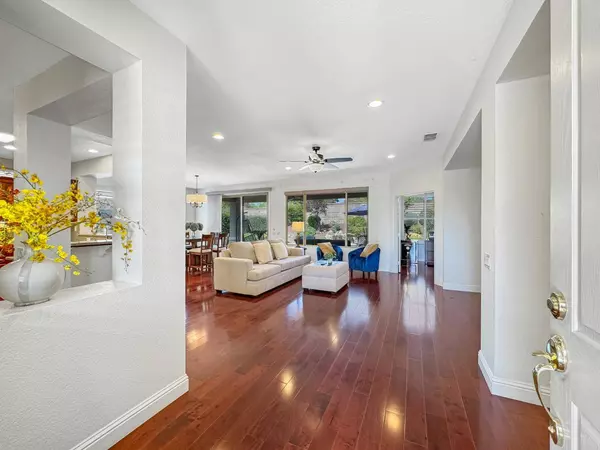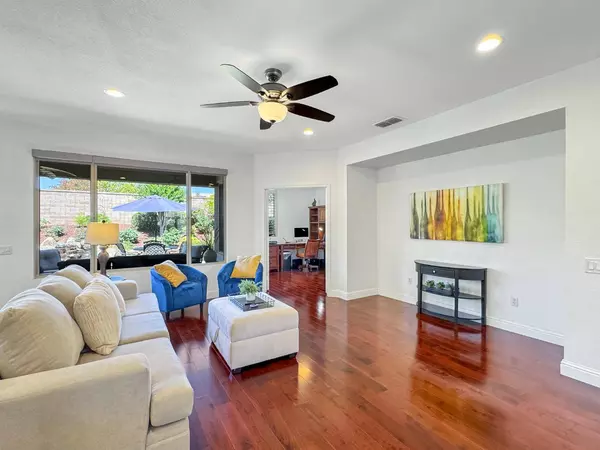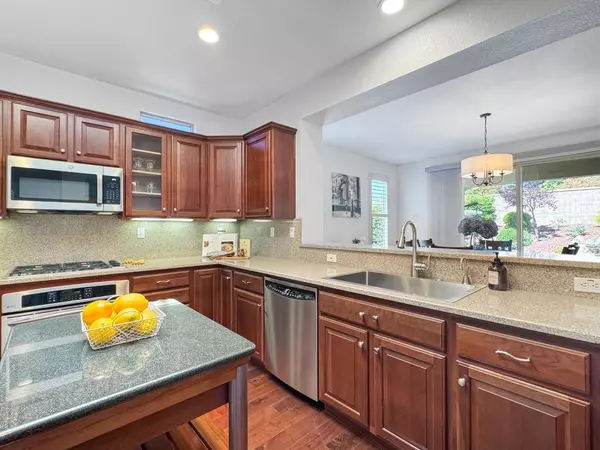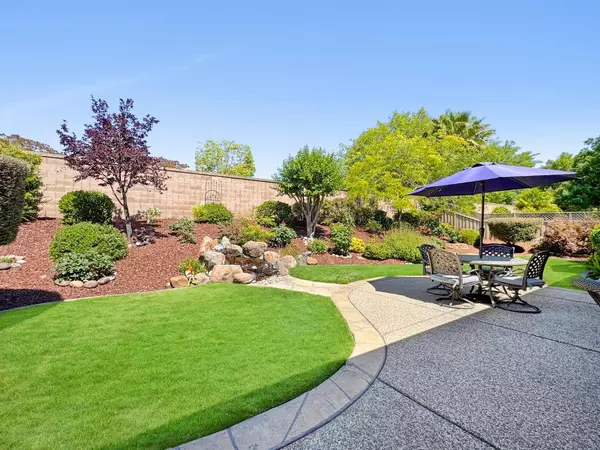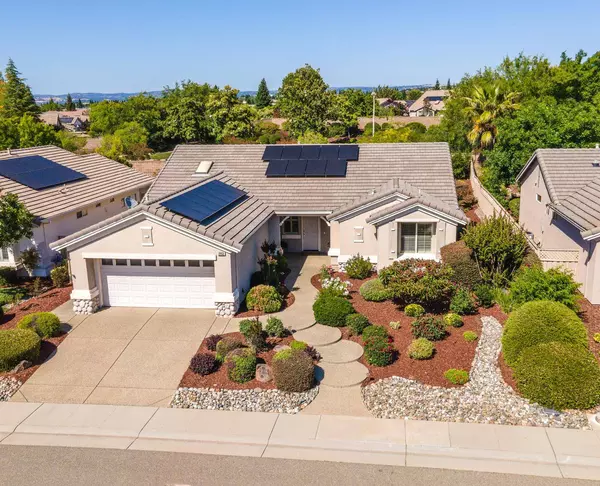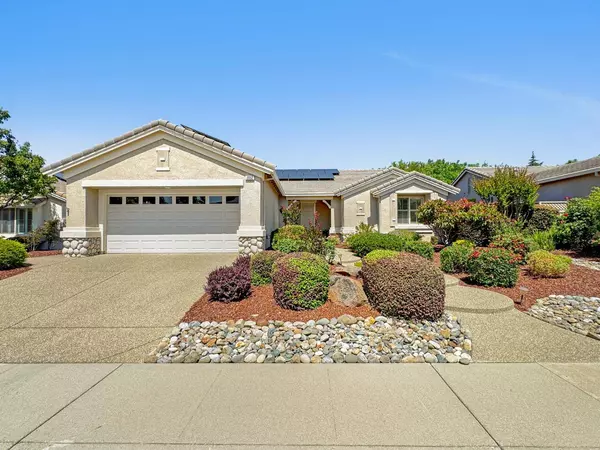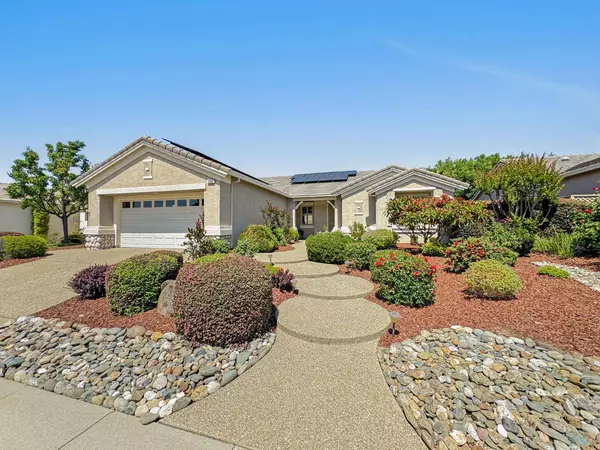
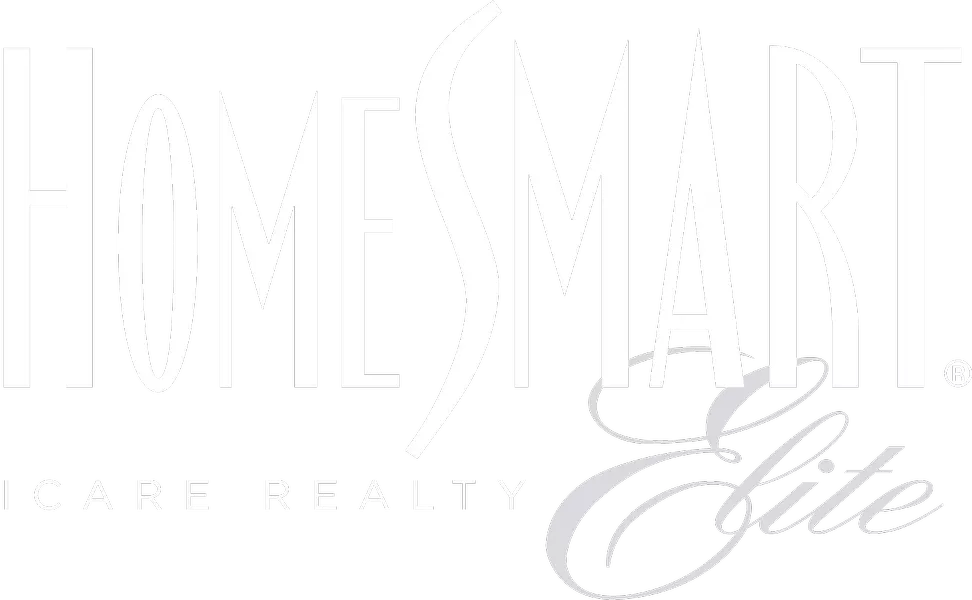
GALLERY
PROPERTY DETAIL
Key Details
Sold Price $725,0001.4%
Property Type Single Family Home
Sub Type Single Family Residence
Listing Status Sold
Purchase Type For Sale
Square Footage 1, 791 sqft
Price per Sqft $404
Subdivision Sun City Lincoln Hills
MLS Listing ID 225066328
Sold Date 06/27/25
Bedrooms 2
Full Baths 2
HOA Fees $176/mo
HOA Y/N Yes
Year Built 2003
Lot Size 8,943 Sqft
Acres 0.2053
Property Sub-Type Single Family Residence
Source MLS Metrolist
Location
State CA
County Placer
Area 12206
Direction Parkside to Laurelhurst to Stonecrest
Rooms
Guest Accommodations No
Living Room Great Room
Dining Room Dining/Living Combo
Kitchen Stone Counter
Building
Lot Description Auto Sprinkler F&R, Landscape Back, Landscape Front
Story 1
Foundation Concrete, Slab
Builder Name Del Webb
Sewer In & Connected
Water Public
Interior
Heating Central
Cooling Ceiling Fan(s), Central
Flooring Tile, Wood
Laundry Inside Room
Exterior
Parking Features Restrictions, Garage Door Opener, Garage Facing Front
Garage Spaces 2.0
Utilities Available Public, Solar
Amenities Available Barbeque, Pool, Clubhouse, Recreation Facilities, Exercise Room, Game Court Exterior, Spa/Hot Tub, Tennis Courts, Trails, Gym, Park
Roof Type Tile
Private Pool No
Schools
Elementary Schools Western Placer
Middle Schools Western Placer
High Schools Western Placer
School District Placer
Others
Senior Community Yes
Tax ID 333-150-024-000
Special Listing Condition None
Pets Allowed Yes
MARKET SNAPSHOT
(DEC 04, 2025 - JAN 03, 2026)
MARKET SNAPSHOT
CONTACT

