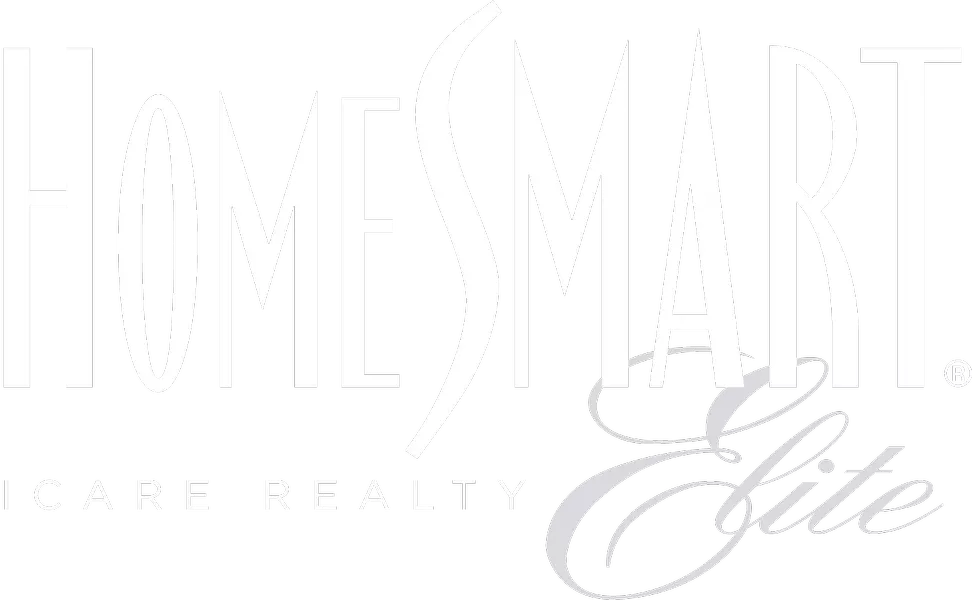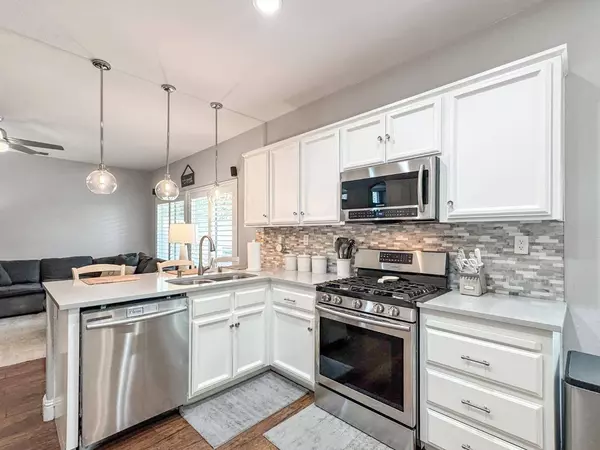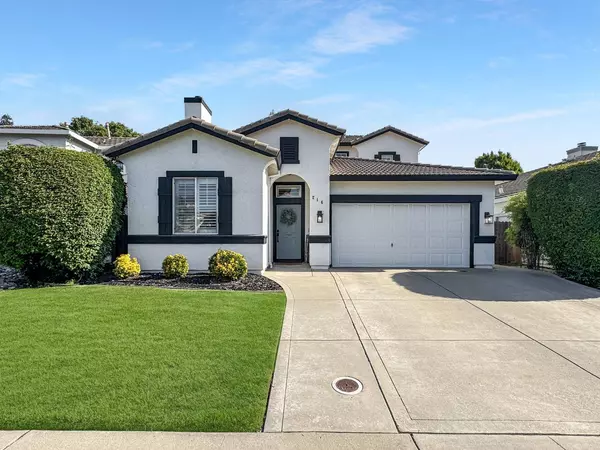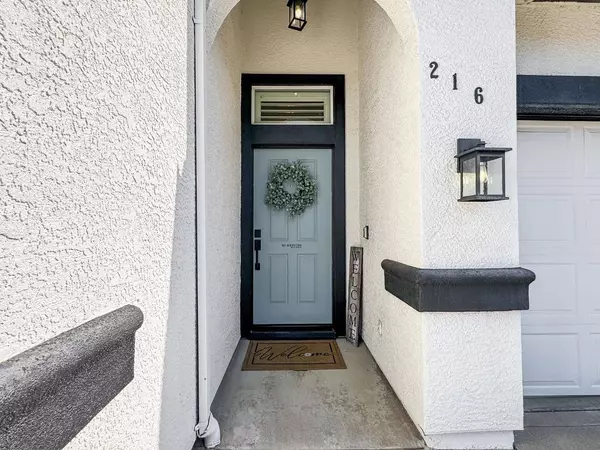

GALLERY
PROPERTY DETAIL
Key Details
Sold Price $645,000
Property Type Single Family Home
Sub Type Single Family Residence
Listing Status Sold
Purchase Type For Sale
Square Footage 1, 985 sqft
Price per Sqft $324
MLS Listing ID 225116546
Sold Date 11/06/25
Bedrooms 3
Full Baths 2
HOA Y/N No
Year Built 2002
Lot Size 4,670 Sqft
Acres 0.1072
Property Sub-Type Single Family Residence
Source MLS Metrolist
Location
State CA
County Placer
Area 12678
Direction Highway 65 to Pleasant Grove Blvd, Right on Roseville Pkwy, Left on Trestle, Right on Bettencourt to the property.
Rooms
Guest Accommodations No
Master Bathroom Shower Stall(s), Double Sinks, Tile, Walk-In Closet, Window
Master Bedroom Walk-In Closet
Living Room Other
Dining Room Dining/Living Combo
Kitchen Breakfast Area, Pantry Closet, Quartz Counter, Kitchen/Family Combo
Building
Lot Description Auto Sprinkler F&R, Curb(s)/Gutter(s), Shape Regular, Grass Artificial, Street Lights, Landscape Back, Landscape Front, Low Maintenance
Story 2
Foundation Slab
Builder Name Cresleigh
Sewer Public Sewer
Water Public
Level or Stories Two
Interior
Heating Fireplace(s), Heat Pump
Cooling Ceiling Fan(s), Central
Flooring Carpet, Simulated Wood, Tile
Fireplaces Number 1
Fireplaces Type Insert, Living Room, Gas Starter
Window Features Dual Pane Full
Appliance Free Standing Gas Range, Dishwasher, Disposal, Microwave
Laundry Inside Room
Exterior
Parking Features Attached, Tandem Garage, Garage Facing Front
Garage Spaces 3.0
Fence Back Yard, Wood
Utilities Available Public, Natural Gas Connected
Roof Type Tile
Topography Level
Porch Awning, Covered Patio
Private Pool No
Schools
Elementary Schools Roseville City
Middle Schools Roseville City
High Schools Roseville Joint
School District Placer
Others
Senior Community No
Tax ID 360-060-004-000
Special Listing Condition Trust
MARKET SNAPSHOT
(DEC 04, 2025 - JAN 03, 2026)
MARKET SNAPSHOT
MORTGAGE CALCULATOR
CONTACT












