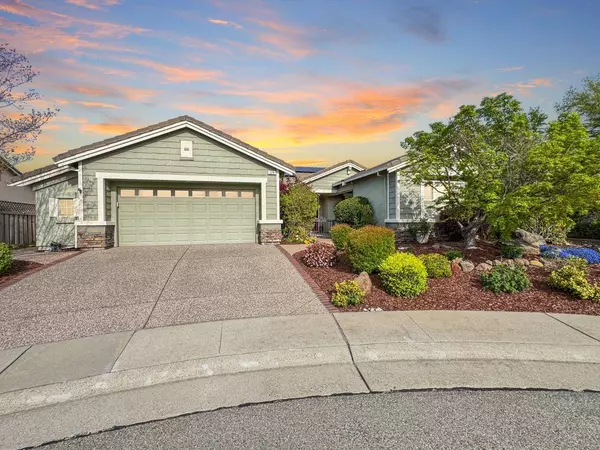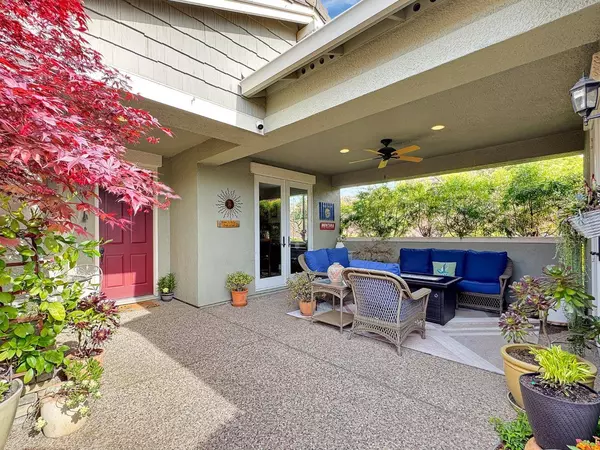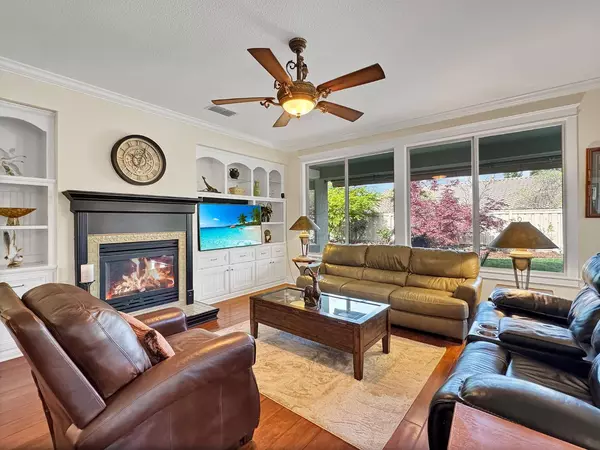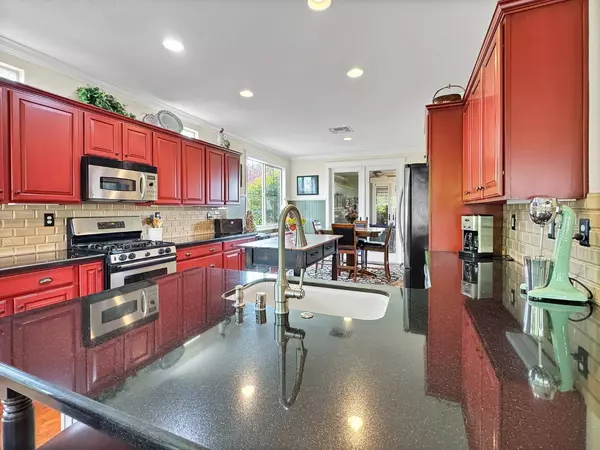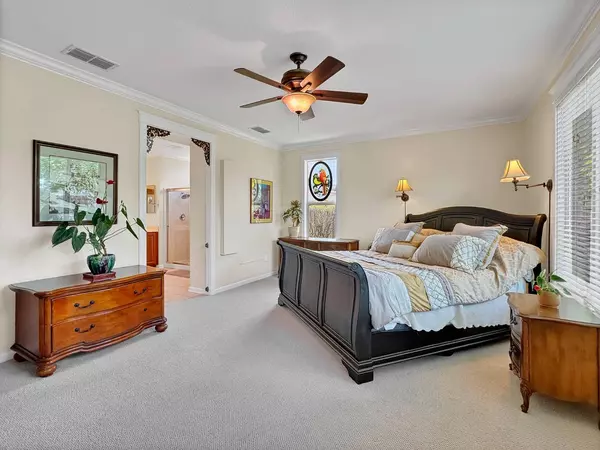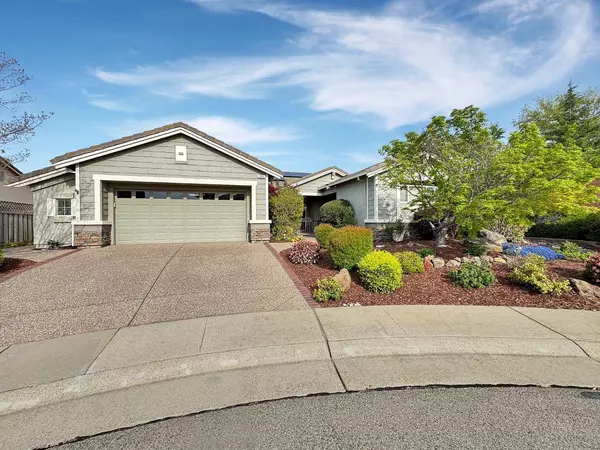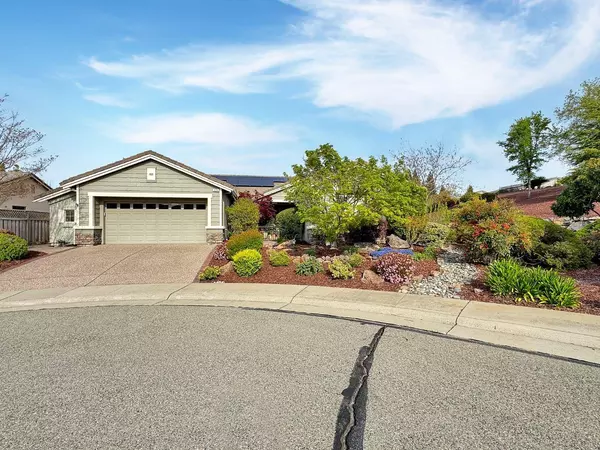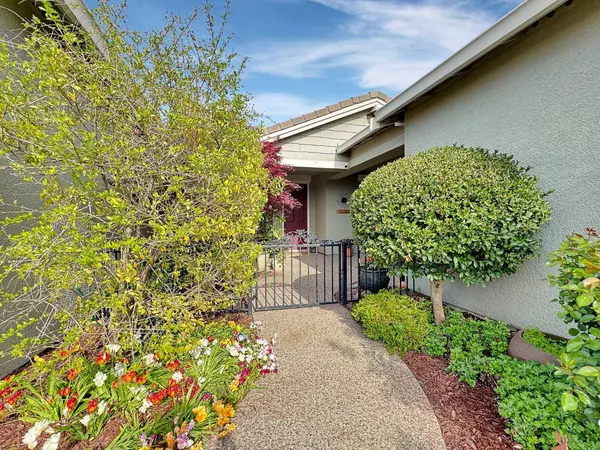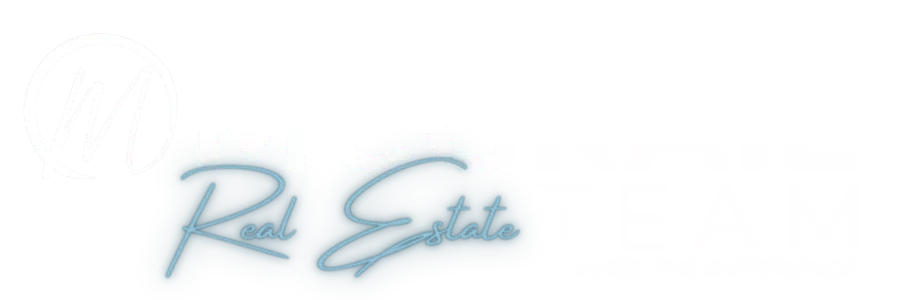
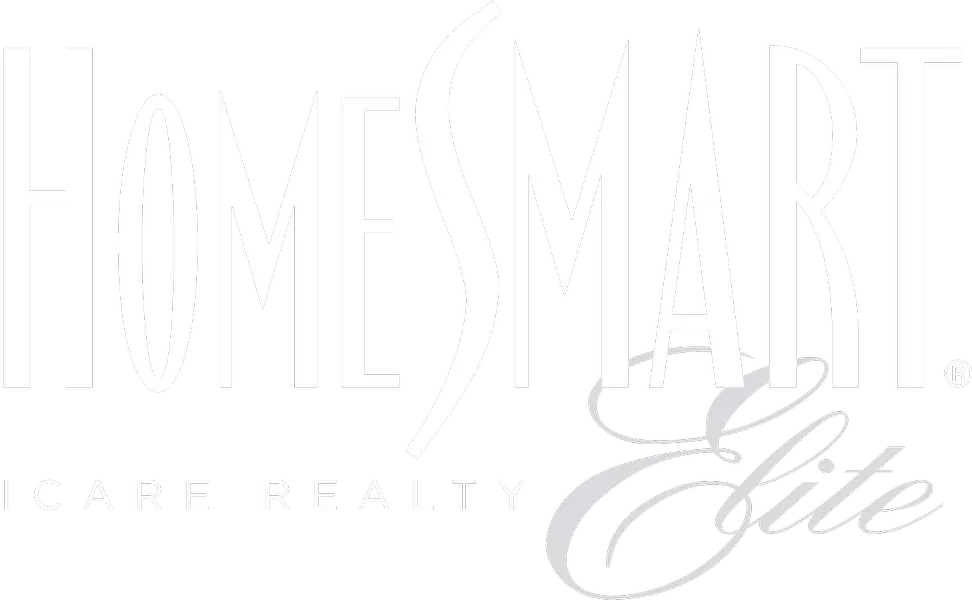
GALLERY
PROPERTY DETAIL
Key Details
Sold Price $749,000
Property Type Single Family Home
Sub Type Single Family Residence
Listing Status Sold
Purchase Type For Sale
Square Footage 2, 050 sqft
Price per Sqft $365
Subdivision Sun City Lincoln Hills
MLS Listing ID 225026599
Sold Date 06/27/25
Bedrooms 2
Full Baths 2
HOA Fees $176/qua
HOA Y/N Yes
Year Built 2003
Lot Size 7,579 Sqft
Acres 0.174
Property Sub-Type Single Family Residence
Source MLS Metrolist
Location
State CA
County Placer
Area 12206
Direction Spring Valley Pkwy, to Parkside, to Stepping Stone, to Cupola
Rooms
Guest Accommodations No
Living Room Great Room
Dining Room Breakfast Nook, Dining/Living Combo
Kitchen Breakfast Area, Pantry Closet, Granite Counter, Island
Building
Lot Description Auto Sprinkler F&R, Cul-De-Sac, Landscape Back, Landscape Front
Story 1
Foundation Concrete, Slab
Builder Name Del Webb
Sewer In & Connected
Water Public
Interior
Heating Central, Fireplace(s)
Cooling Central
Flooring Carpet, Wood
Fireplaces Number 1
Fireplaces Type Gas Log
Laundry Inside Room
Exterior
Parking Features Restrictions, Garage Door Opener, Garage Facing Front
Garage Spaces 2.0
Utilities Available Public, Solar
Amenities Available Barbeque, Playground, Pool, Clubhouse, Exercise Court, Recreation Facilities, Game Court Exterior, Spa/Hot Tub, Tennis Courts, Trails, Gym, Park
Roof Type Tile
Private Pool No
Schools
Elementary Schools Western Placer
Middle Schools Western Placer
High Schools Western Placer
School District Placer
Others
HOA Fee Include MaintenanceGrounds, Security, Pool
Senior Community Yes
Restrictions Age Restrictions
Tax ID 333-190-050-000
Special Listing Condition None
MARKET SNAPSHOT
(OCT 20, 2025 - NOV 19, 2025)
MARKET SNAPSHOT
 Agent License ID: 02072287I'm Jaclyn Kennedy, your dedicated and passionate Realtor, eager to bring a fresh perspective and unwavering enthusiasm to your real estate experience.;About Me:As a brand-new Realtor, I am fueled by a genuine passion for helping people find their dream homes and make wise investment decisions. My commitment to learning, adaptability, and staying ahead of industry trends ensures you'll receive the most up-to-date and innovative service. With an impressive 25-year track record of success in sales and customer service, I've honed my skills as a top performer.Why Choose Me:;Choosing a new Realtor means you benefit from my energy, dedication, and personalized approach. Every client is unique, and I am excited to tailor my services to meet your individual needs. My fresh perspective brings creativity and a modern touch to the real estate process.;Specializations:;Along with my team, I specialize in catering to the unique needs of the vibrant Sun City Lincoln Hills community and the picturesque Foothills region and guiding first-time homebuyers through the exciting home ownership journey. Whether you're a 55+ retiree looking for your dream home, exploring the beauty of the Foothills, or taking your first step into homeownership, we have the expertise to make your real estate experience seamless and rewarding.;Client-Centric Approach:Your satisfaction is my primary goal. I am committed to providing a personalized, client-centric experience that goes beyond expectations. From our initial consultation to closing the deal, I'm here to make your real estate journey smooth, stress-free, and enjoyable.;When I'm not working:You’ll find me on road trips with my family exploring National Parks, local rivers and swimming holes, hiking and creating memories. I love mountain biking, yoga, spending time outdoors, and have recently discovered the fun of pickleball! I’m my kids’ biggest fan and am always cheering them on at their swim meets.Let’s Begin Your Real Estate Journey:Whether you're buying, selling, or investing, I am here to make your real estate dreams a reality. Let's connect and discuss how we can work together to achieve your goals.+1(530) 444-0550 jaclyn@mcgrailteam.com
Agent License ID: 02072287I'm Jaclyn Kennedy, your dedicated and passionate Realtor, eager to bring a fresh perspective and unwavering enthusiasm to your real estate experience.;About Me:As a brand-new Realtor, I am fueled by a genuine passion for helping people find their dream homes and make wise investment decisions. My commitment to learning, adaptability, and staying ahead of industry trends ensures you'll receive the most up-to-date and innovative service. With an impressive 25-year track record of success in sales and customer service, I've honed my skills as a top performer.Why Choose Me:;Choosing a new Realtor means you benefit from my energy, dedication, and personalized approach. Every client is unique, and I am excited to tailor my services to meet your individual needs. My fresh perspective brings creativity and a modern touch to the real estate process.;Specializations:;Along with my team, I specialize in catering to the unique needs of the vibrant Sun City Lincoln Hills community and the picturesque Foothills region and guiding first-time homebuyers through the exciting home ownership journey. Whether you're a 55+ retiree looking for your dream home, exploring the beauty of the Foothills, or taking your first step into homeownership, we have the expertise to make your real estate experience seamless and rewarding.;Client-Centric Approach:Your satisfaction is my primary goal. I am committed to providing a personalized, client-centric experience that goes beyond expectations. From our initial consultation to closing the deal, I'm here to make your real estate journey smooth, stress-free, and enjoyable.;When I'm not working:You’ll find me on road trips with my family exploring National Parks, local rivers and swimming holes, hiking and creating memories. I love mountain biking, yoga, spending time outdoors, and have recently discovered the fun of pickleball! I’m my kids’ biggest fan and am always cheering them on at their swim meets.Let’s Begin Your Real Estate Journey:Whether you're buying, selling, or investing, I am here to make your real estate dreams a reality. Let's connect and discuss how we can work together to achieve your goals.+1(530) 444-0550 jaclyn@mcgrailteam.com1891 E Roseville Pkwy STE 180, Roseville, CA, 95661, USA
https://jaclyn.mcgrailteam.com Team Lead License ID: 02113178As a full-time dedicated realtor and the team lead of the McGrail Team, I am honored to work side by side with a remarkable group of agents, each deeply committed to delivering the highest level of service to our clients. This collaborative spirit is the cornerstone of our success, enabling us to provide unparalleled support and expertise. My extensive finance and customer service background has laid a solid foundation for my achievements in real estate. Among these accomplishments are my inclusion in the top 10% of the Placer County Masters Club, recognition among the top 250 agents across Placer, Sacramento, and El Dorado Counties by Real Producers magazine, and ranking within the top 50 teams and top 250 agents nationwide with HomeSmart. My experience as a National Achiever Private Client Branch Manager at JP Morgan Chase sharpened my commitment to excellence, significantly contributing to my success in the real estate industry. Dedicated to providing outstanding service, I aim to ensure a seamless and efficient process for our clients, whether they are buying or selling properties. I aim to help you reach your real estate objectives with unwavering dedication, profound expertise, and meticulous precision.+1(916) 765-8124 erik@mcgrailteam.com
Team Lead License ID: 02113178As a full-time dedicated realtor and the team lead of the McGrail Team, I am honored to work side by side with a remarkable group of agents, each deeply committed to delivering the highest level of service to our clients. This collaborative spirit is the cornerstone of our success, enabling us to provide unparalleled support and expertise. My extensive finance and customer service background has laid a solid foundation for my achievements in real estate. Among these accomplishments are my inclusion in the top 10% of the Placer County Masters Club, recognition among the top 250 agents across Placer, Sacramento, and El Dorado Counties by Real Producers magazine, and ranking within the top 50 teams and top 250 agents nationwide with HomeSmart. My experience as a National Achiever Private Client Branch Manager at JP Morgan Chase sharpened my commitment to excellence, significantly contributing to my success in the real estate industry. Dedicated to providing outstanding service, I aim to ensure a seamless and efficient process for our clients, whether they are buying or selling properties. I aim to help you reach your real estate objectives with unwavering dedication, profound expertise, and meticulous precision.+1(916) 765-8124 erik@mcgrailteam.com1891 E. Roseville Parkway Suite 180, Roseville, CA, 95661
https://www.mcgrailteam.com/agents/Erik_Nelson/8572008
CONTACT


