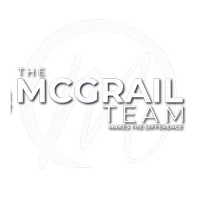3 Beds
2 Baths
1,153 SqFt
3 Beds
2 Baths
1,153 SqFt
OPEN HOUSE
Sat May 24, 11:00am - 3:00pm
Key Details
Property Type Single Family Home
Sub Type Single Family Residence
Listing Status Active
Purchase Type For Sale
Square Footage 1,153 sqft
Price per Sqft $571
MLS Listing ID 225050650
Bedrooms 3
Full Baths 2
HOA Y/N No
Year Built 1951
Lot Size 6,878 Sqft
Acres 0.1579
Property Sub-Type Single Family Residence
Source MLS Metrolist
Property Description
Location
State CA
County Sacramento
Area 10819
Direction Jst to Carlson
Rooms
Guest Accommodations No
Master Bathroom Stone, Tile, Window
Master Bedroom Ground Floor, Outside Access
Living Room Other
Dining Room Space in Kitchen
Kitchen Granite Counter
Interior
Heating Central, Natural Gas
Cooling Ceiling Fan(s), Central
Flooring Tile, Wood
Fireplaces Number 1
Fireplaces Type Wood Burning
Window Features Dual Pane Full
Appliance Free Standing Gas Oven, Free Standing Gas Range, Dishwasher, Disposal
Laundry In Garage
Exterior
Parking Features Garage Facing Front
Garage Spaces 1.0
Fence Back Yard, Wood
Pool Built-In, On Lot, Vinyl Liner
Utilities Available Cable Available, Internet Available, Natural Gas Connected
Roof Type Composition
Topography Level
Street Surface Paved
Porch Back Porch
Private Pool Yes
Building
Lot Description Auto Sprinkler F&R, Curb(s)/Gutter(s), Landscape Back, Landscape Front
Story 1
Foundation Raised
Sewer Sewer in Street, In & Connected
Water Private
Architectural Style Ranch
Schools
Elementary Schools Sacramento Unified
Middle Schools Sacramento Unified
High Schools Sacramento Unified
School District Sacramento
Others
Senior Community No
Tax ID 005-0211-003-0000
Special Listing Condition None
Virtual Tour https://youtu.be/aybhoH7qQAY?si=rC6EJuXD43bSo-5M

Helping real estate be simple, fun and stress-free!







