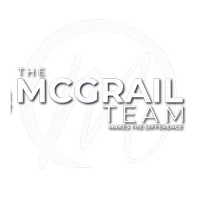4 Beds
4 Baths
2,039 SqFt
4 Beds
4 Baths
2,039 SqFt
Key Details
Property Type Single Family Home
Sub Type Single Family Residence
Listing Status Active
Purchase Type For Sale
Square Footage 2,039 sqft
Price per Sqft $440
MLS Listing ID 225061169
Bedrooms 4
Full Baths 3
HOA Y/N No
Originating Board MLS Metrolist
Year Built 1927
Lot Size 5,998 Sqft
Acres 0.1377
Property Sub-Type Single Family Residence
Property Description
Location
State CA
County Sacramento
Area 10817
Direction T Street to 42nd Street. Property is at the corner of U and 42nd. Parking is restricted.
Rooms
Basement Partial
Guest Accommodations Yes
Master Bathroom Shower Stall(s), Granite, Tile
Master Bedroom Closet, Ground Floor
Living Room Other
Dining Room Formal Area
Kitchen Breakfast Area, Granite Counter
Interior
Heating Central, Fireplace(s), Other
Cooling Central, Whole House Fan, Other
Flooring Carpet, Laminate, Tile, Wood
Fireplaces Number 1
Fireplaces Type Living Room, Wood Burning
Window Features Dual Pane Partial
Appliance Built-In BBQ, Dishwasher, Disposal, Microwave
Laundry Dryer Included, Ground Floor, Washer Included, Inside Area
Exterior
Exterior Feature BBQ Built-In, Entry Gate
Parking Features Restrictions, Garage Door Opener, Uncovered Parking Space, Garage Facing Side
Garage Spaces 1.0
Fence Wood, Full
Utilities Available Public
Roof Type Composition
Private Pool No
Building
Lot Description Auto Sprinkler F&R, Corner, Landscape Back, Landscape Front
Story 1
Foundation Raised, Slab
Sewer In & Connected
Water Meter on Site, Public
Architectural Style Tudor
Level or Stories One
Schools
Elementary Schools Sacramento Unified
Middle Schools Sacramento Unified
High Schools Sacramento Unified
School District Sacramento
Others
Senior Community No
Tax ID 011-0113-013-0000
Special Listing Condition None

Helping real estate be simple, fun and stress-free!







