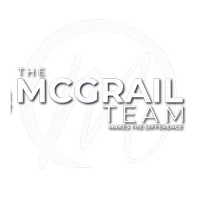3 Beds
2 Baths
1,351 SqFt
3 Beds
2 Baths
1,351 SqFt
OPEN HOUSE
Sun May 18, 1:00pm - 4:00pm
Key Details
Property Type Single Family Home
Sub Type Single Family Residence
Listing Status Active
Purchase Type For Sale
Square Footage 1,351 sqft
Price per Sqft $370
MLS Listing ID 225061697
Bedrooms 3
Full Baths 2
HOA Y/N No
Originating Board MLS Metrolist
Year Built 1961
Lot Size 9,148 Sqft
Acres 0.21
Property Sub-Type Single Family Residence
Property Description
Location
State CA
County Sacramento
Area 10822
Direction Florin to Amherst to Wilshire to address
Rooms
Guest Accommodations No
Master Bathroom Shower Stall(s)
Living Room Other
Dining Room Dining/Family Combo, Dining/Living Combo, Formal Area
Kitchen Quartz Counter
Interior
Interior Features Formal Entry
Heating Central, Fireplace(s), Gas
Cooling Ceiling Fan(s), Central
Flooring Laminate
Fireplaces Number 1
Fireplaces Type Brick, Living Room, Wood Burning
Appliance Dishwasher, Disposal, Double Oven, Free Standing Electric Range
Laundry In Garage
Exterior
Parking Features Garage Door Opener
Garage Spaces 2.0
Fence Fenced, Masonry
Utilities Available Natural Gas Connected
Roof Type Composition
Topography Level
Street Surface Asphalt,Paved
Private Pool No
Building
Lot Description Landscape Front, Low Maintenance
Story 1
Foundation Concrete, ConcretePerimeter
Sewer Sewer Connected, In & Connected, Public Sewer
Water Public
Architectural Style Bungalow, Ranch
Level or Stories One
Schools
Elementary Schools Sacramento Unified
Middle Schools Sacramento Unified
High Schools Sacramento Unified
School District Sacramento
Others
Senior Community No
Tax ID 035-0352-020-0000
Special Listing Condition None
Pets Allowed Yes

Helping real estate be simple, fun and stress-free!







