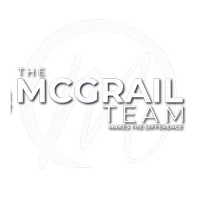2 Beds
2 Baths
1,440 SqFt
2 Beds
2 Baths
1,440 SqFt
OPEN HOUSE
Sat May 17, 12:00pm - 2:00pm
Key Details
Property Type Manufactured Home
Sub Type Double Wide
Listing Status Active
Purchase Type For Sale
Square Footage 1,440 sqft
Price per Sqft $183
MLS Listing ID 325042934
Bedrooms 2
Full Baths 2
HOA Y/N No
Originating Board BAREIS MLS
Year Built 1971
Property Sub-Type Double Wide
Property Description
Location
State CA
County Napa
Area Yountville
Direction CA-29 exit Yountville/Veterans Home, right on California Dr, Left on Washington St, right on Mission St, right on San Antonio St follow around mobile home on the right space #110
Rooms
Living Room Deck Attached
Kitchen Breakfast Area
Interior
Heating Central
Cooling Other, Ceiling Fan(s)
Flooring Linoleum, Laminate, Carpet
Appliance Microwave, Gas Water Heater, Disposal, Dishwasher
Laundry Inside Area, Gas Hook-Up, Electric
Exterior
Parking Features Covered
Carport Spaces 2
Utilities Available Public
Total Parking Spaces 2
Building
Sewer Public Sewer
Water Public
Others
Senior Community Yes
Restrictions Signs,Rental(s),Guests,Exterior Alterations
Special Listing Condition None
Pets Allowed Size Limit, Number Limit, Dogs OK, Cats OK

Helping real estate be simple, fun and stress-free!







