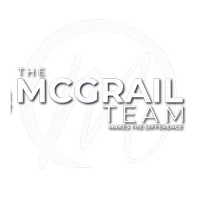3 Beds
2 Baths
1,835 SqFt
3 Beds
2 Baths
1,835 SqFt
Key Details
Property Type Single Family Home
Sub Type Single Family Residence
Listing Status Active
Purchase Type For Sale
Square Footage 1,835 sqft
Price per Sqft $217
MLS Listing ID 225062415
Bedrooms 3
Full Baths 2
HOA Y/N No
Originating Board MLS Metrolist
Year Built 1996
Lot Size 0.493 Acres
Acres 0.4927
Property Sub-Type Single Family Residence
Property Description
Location
State CA
County Tuolumne
Area 22046
Direction Hwy 108 to Hess Ave, turn left to Phoenix Lake Road turn right to Kerwin Mill then
Rooms
Guest Accommodations No
Master Bathroom Shower Stall(s), Double Sinks, Window
Master Bedroom Walk-In Closet
Living Room Cathedral/Vaulted
Dining Room Formal Room, Space in Kitchen
Kitchen Breakfast Area, Tile Counter
Interior
Heating Central, Fireplace(s)
Cooling Ceiling Fan(s), Central
Flooring Carpet, Tile, Vinyl
Fireplaces Number 1
Fireplaces Type Living Room, Wood Burning
Appliance Free Standing Gas Range, Free Standing Refrigerator, Dishwasher, Disposal, Microwave
Laundry Cabinets, Inside Area
Exterior
Parking Features Attached, Size Limited, Interior Access
Garage Spaces 2.0
Fence None
Utilities Available Electric, Natural Gas Connected
View Forest
Roof Type Composition
Topography Snow Line Below,Level,Lot Grade Varies,Trees Many
Street Surface Paved
Private Pool No
Building
Lot Description Shape Irregular, Landscape Front, Low Maintenance
Story 1
Foundation Raised
Sewer Septic System
Water Public
Schools
Elementary Schools Sonora
Middle Schools Sonora
High Schools Sonora Union High
School District Tuolumne
Others
Senior Community No
Tax ID 080-300-028
Special Listing Condition None
Pets Allowed Yes
Virtual Tour https://youriguide.com/24195_awahanee_rd_sonora_ca

Helping real estate be simple, fun and stress-free!







