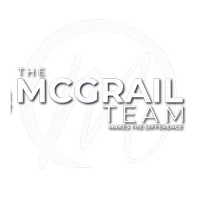3 Beds
2 Baths
1,596 SqFt
3 Beds
2 Baths
1,596 SqFt
OPEN HOUSE
Sun Jun 15, 11:00am - 4:00pm
Tue Jun 17, 11:00am - 4:00pm
Wed Jun 18, 11:00am - 4:00pm
Thu Jun 19, 11:00am - 4:00pm
Fri Jun 20, 11:00am - 4:00pm
Sat Jun 21, 11:00am - 4:00pm
Sun Jun 22, 11:00am - 4:00pm
Key Details
Property Type Single Family Home
Sub Type Single Family Residence
Listing Status Active
Purchase Type For Sale
Square Footage 1,596 sqft
Price per Sqft $375
Subdivision Alpine At Villa Ticino
MLS Listing ID 225078424
Bedrooms 3
Full Baths 2
HOA Y/N No
Lot Size 6,768 Sqft
Acres 0.1554
Property Sub-Type Single Family Residence
Source MLS Metrolist
Property Description
Location
State CA
County San Joaquin
Area 20502
Direction GPS Only - 561 Frizzante Lane, Manteca, CA
Rooms
Guest Accommodations No
Bedroom 2 0x0
Bedroom 3 0x0
Bedroom 4 0x0
Living Room Great Room
Dining Room 0x0 Dining/Family Combo, Dining/Living Combo
Kitchen Breakfast Area, Quartz Counter, Island, Kitchen/Family Combo
Interior
Heating Central, Electric
Cooling Central, MultiZone
Flooring Vinyl
Appliance Hood Over Range, Compactor, Dishwasher, Disposal, Microwave, Plumbed For Ice Maker, Electric Cook Top, Free Standing Electric Oven, Free Standing Electric Range
Laundry Hookups Only
Exterior
Parking Features Private, Attached, Covered, Side-by-Side, Enclosed, Garage Door Opener, Garage Facing Front
Garage Spaces 2.0
Fence Back Yard
Utilities Available Public
Roof Type Composition
Topography Level
Street Surface Paved
Private Pool No
Building
Lot Description Landscape Front, Low Maintenance
Story 1
Foundation Concrete, Slab
Builder Name D.R. Horton
Sewer Public Sewer
Water Meter on Site, Public
Architectural Style Farmhouse
Level or Stories One
Schools
Elementary Schools Manteca Unified
Middle Schools Manteca Unified
High Schools Manteca Unified
School District San Joaquin
Others
Senior Community No
Tax ID 198-350-31
Special Listing Condition None

Helping real estate be simple, fun and stress-free!



