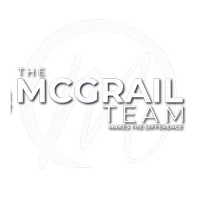4 Beds
3 Baths
2,080 SqFt
4 Beds
3 Baths
2,080 SqFt
Key Details
Property Type Single Family Home
Sub Type Single Family Residence
Listing Status Active
Purchase Type For Sale
Square Footage 2,080 sqft
Price per Sqft $321
MLS Listing ID 225078920
Bedrooms 4
Full Baths 3
HOA Y/N No
Year Built 2006
Lot Size 2.300 Acres
Acres 2.3
Property Sub-Type Single Family Residence
Source MLS Metrolist
Property Description
Location
State CA
County Placer
Area 12303
Direction FOLLOW THESE DIRECTIONS FOR MOST DIRECT ROUTE: I80 E to Secret Town RD (L) over freeway. Get back on I80 W to very next Exit (Magra) then immediate (L) on Norton Grade to (L) on Cape Horn. Home is 1st home on (R) on the corner of Cape Horn & Cape Horn East.
Rooms
Guest Accommodations No
Master Bathroom Shower Stall(s), Double Sinks, Tile, Multiple Shower Heads, Walk-In Closet, Window
Master Bedroom Sitting Area
Living Room Cathedral/Vaulted, Skylight(s), Deck Attached, View
Dining Room Dining Bar, Skylight(s), Dining/Living Combo
Kitchen Pantry Closet, Skylight(s), Granite Counter, Island w/Sink
Interior
Interior Features Cathedral Ceiling, Skylight(s), Storage Area(s)
Heating Propane, Central, Fireplace Insert, Wood Stove
Cooling Ceiling Fan(s), Whole House Fan, Evaporative Cooler
Flooring Laminate, Tile
Equipment Water Cond Equipment Owned, Water Filter System
Window Features Bay Window(s),Dual Pane Full,Window Screens
Appliance Free Standing Gas Range, Free Standing Refrigerator, Hood Over Range, Ice Maker, Dishwasher, Insulated Water Heater, Disposal, Self/Cont Clean Oven, Tankless Water Heater
Laundry Sink, Electric, Gas Hook-Up, Inside Room
Exterior
Exterior Feature Uncovered Courtyard
Parking Features Attached, Garage Facing Rear, Uncovered Parking Spaces 2+, Interior Access
Garage Spaces 2.0
Fence Back Yard, Metal, Partial, Front Yard
Utilities Available Propane Tank Leased, Generator, Internet Available
View Mountains
Roof Type Composition
Topography Downslope,Hillside,Snow Line Below,Lot Grade Varies,Trees Many
Street Surface Asphalt,Paved
Porch Front Porch, Uncovered Patio
Private Pool No
Building
Lot Description Auto Sprinkler F&R, Private, Shape Regular, Landscape Back, Landscape Front, Low Maintenance
Story 1
Foundation Concrete
Sewer Septic Connected
Water Well
Architectural Style Ranch
Schools
Elementary Schools Colfax Elementary
Middle Schools Colfax Elementary
High Schools Placer Union High
School District Placer
Others
Senior Community No
Tax ID 099-070-050-000
Special Listing Condition None
Pets Allowed Yes

Helping real estate be simple, fun and stress-free!







