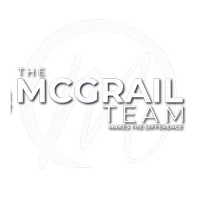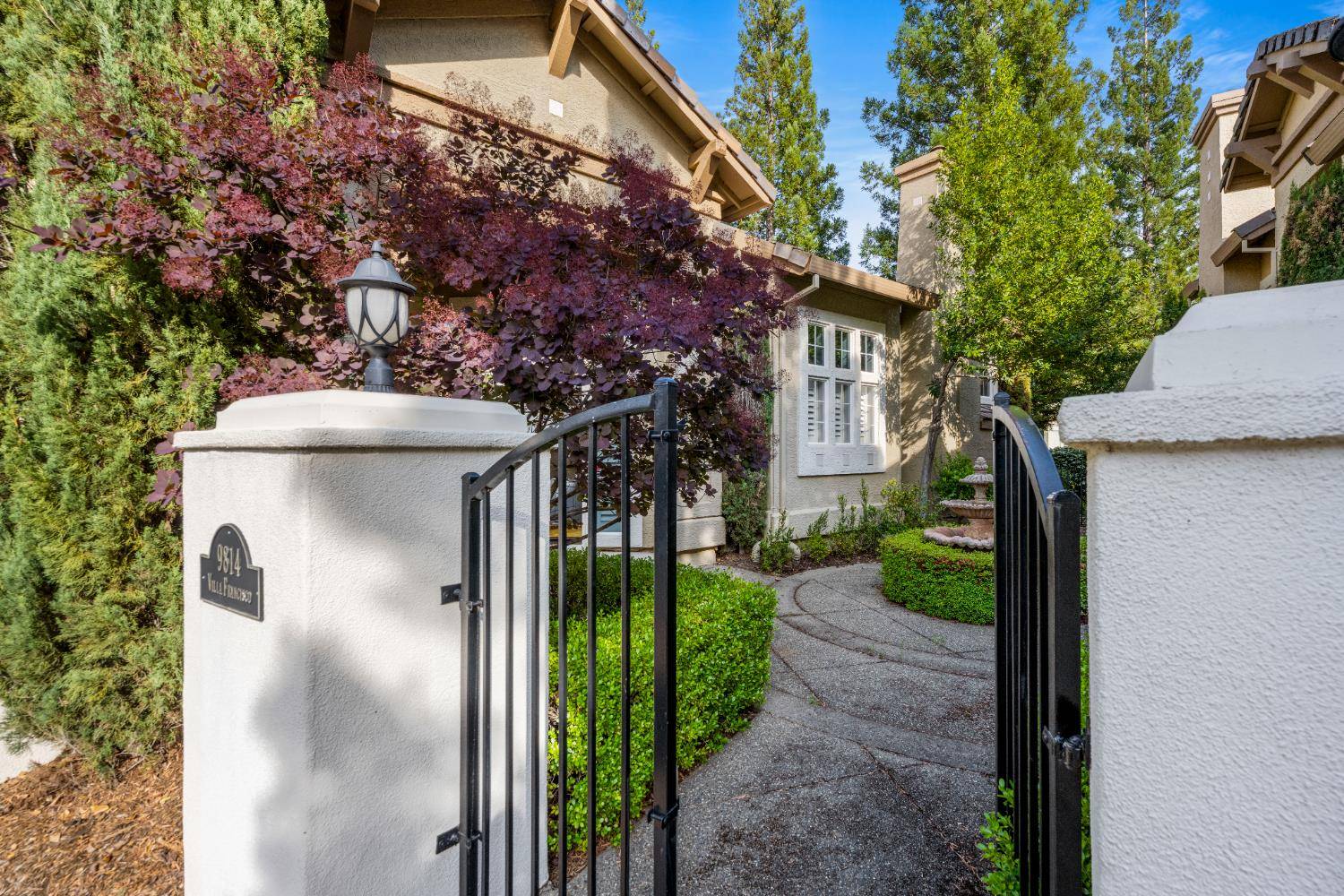3 Beds
3 Baths
2,027 SqFt
3 Beds
3 Baths
2,027 SqFt
Key Details
Property Type Single Family Home
Sub Type Single Family Residence
Listing Status Active
Purchase Type For Sale
Square Footage 2,027 sqft
Price per Sqft $357
Subdivision The Villas Of Granite Bay
MLS Listing ID 225054087
Bedrooms 3
Full Baths 2
HOA Fees $555/mo
HOA Y/N Yes
Year Built 1997
Lot Size 3,393 Sqft
Acres 0.0779
Property Sub-Type Single Family Residence
Source MLS Metrolist
Property Description
Location
State CA
County Placer
Area 12746
Direction East Roseville Parkway to Village Center Drive to Brackenbury Way to the Villas gate.
Rooms
Guest Accommodations No
Master Bathroom Shower Stall(s), Double Sinks, Jetted Tub, Stone, Walk-In Closet
Master Bedroom Ground Floor
Living Room Cathedral/Vaulted
Dining Room Breakfast Nook, Dining Bar
Kitchen Granite Counter
Interior
Interior Features Cathedral Ceiling, Formal Entry
Heating Central, Natural Gas
Cooling Ceiling Fan(s), Central
Flooring Stone, Wood
Fireplaces Number 1
Fireplaces Type Living Room, Gas Log
Window Features Dual Pane Full,Window Coverings,Window Screens
Appliance Hood Over Range, Dishwasher, Disposal, Microwave
Laundry Cabinets, Sink, Gas Hook-Up, Inside Room
Exterior
Exterior Feature Uncovered Courtyard, Entry Gate
Parking Features Attached, Garage Facing Front, Guest Parking Available, Interior Access
Garage Spaces 2.0
Fence Front Yard
Pool Built-In, Common Facility, Pool/Spa Combo, Fenced
Utilities Available Public, Electric, Underground Utilities, Natural Gas Connected
Amenities Available Pool, Spa/Hot Tub
Roof Type Tile
Topography Level
Street Surface Paved
Porch Uncovered Patio
Private Pool Yes
Building
Lot Description Auto Sprinkler F&R, Curb(s)/Gutter(s), Gated Community, Street Lights, Low Maintenance
Story 2
Foundation Slab
Sewer In & Connected, Public Sewer
Water Water District, Public
Architectural Style Contemporary
Level or Stories Two
Schools
Elementary Schools Eureka Union
Middle Schools Eureka Union
High Schools Roseville Joint
School District Placer
Others
HOA Fee Include MaintenanceExterior, MaintenanceGrounds, Pool
Senior Community No
Tax ID 466-510-024-000
Special Listing Condition None
Pets Allowed Yes

Helping real estate be simple, fun and stress-free!







