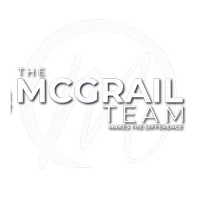6,883 SqFt
6,883 SqFt
Key Details
Property Type Multi-Family
Sub Type 5 or More Units
Listing Status Active
Purchase Type For Sale
Square Footage 6,883 sqft
Price per Sqft $172
MLS Listing ID 225078213
HOA Y/N No
Year Built 1965
Lot Size 7,248 Sqft
Acres 0.1664
Property Sub-Type 5 or More Units
Source MLS Metrolist
Property Description
Location
State CA
County San Joaquin
Area 20701
Direction see map and follow gps
Interior
Heating Central
Cooling Central
Flooring Carpet, Laminate
Appliance Free Standing Gas Range, Free Standing Refrigerator, Microwave, Disposal
Laundry Coin Operated, In Common Area
Exterior
Parking Features Covered
Utilities Available Cable Available, Natural Gas Connected, Electric
Water Access Desc Public
Roof Type Other
Topography Level
Total Parking Spaces 6
Building
Lot Description Corner, Shape Regular
Story 2
Foundation Slab
Sewer In & Connected, Public Sewer
Water Public
Architectural Style A-Frame
Schools
Elementary Schools Stockton Unified
Middle Schools Stockton Unified
High Schools Stockton Unified
School District San Joaquin
Others
Senior Community No
Tax ID 115-040-04
Special Listing Condition None

Helping real estate be simple, fun and stress-free!







