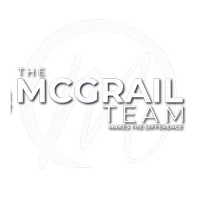5 Beds
3 Baths
2,610 SqFt
5 Beds
3 Baths
2,610 SqFt
OPEN HOUSE
Sun Jun 15, 1:00pm - 3:00pm
Key Details
Property Type Single Family Home
Sub Type Single Family Residence
Listing Status Active
Purchase Type For Sale
Square Footage 2,610 sqft
Price per Sqft $290
Subdivision Stonelake
MLS Listing ID 225079341
Bedrooms 5
Full Baths 3
HOA Y/N No
Year Built 2002
Lot Size 0.264 Acres
Acres 0.2641
Property Sub-Type Single Family Residence
Source MLS Metrolist
Property Description
Location
State CA
County Sacramento
Area 10757
Direction Elk Grove Blvd to Taron to McKeon.
Rooms
Guest Accommodations No
Master Bathroom Shower Stall(s), Double Sinks, Soaking Tub, Tile, Walk-In Closet
Master Bedroom Sitting Area
Living Room Other
Dining Room Breakfast Nook, Formal Room, Dining Bar
Kitchen Breakfast Area, Granite Counter
Interior
Interior Features Cathedral Ceiling
Heating Central
Cooling Central
Flooring Carpet, Simulated Wood
Fireplaces Number 1
Fireplaces Type Family Room, Wood Burning
Window Features Dual Pane Full
Appliance Built-In Electric Oven, Gas Cook Top, Hood Over Range, Disposal, Microwave
Laundry Cabinets, Inside Room
Exterior
Parking Features Detached, Tandem Garage
Garage Spaces 4.0
Pool Built-In
Utilities Available Public
Roof Type Tile
Topography Level
Street Surface Paved
Porch Front Porch, Uncovered Patio
Private Pool Yes
Building
Lot Description Cul-De-Sac
Story 2
Foundation Slab
Sewer In & Connected
Water Public
Architectural Style Traditional
Schools
Elementary Schools Elk Grove Unified
Middle Schools Elk Grove Unified
High Schools Elk Grove Unified
School District Sacramento
Others
Senior Community No
Tax ID 132-0640-010-0000
Special Listing Condition Offer As Is

Helping real estate be simple, fun and stress-free!







