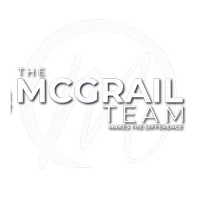3 Beds
2 Baths
1,620 SqFt
3 Beds
2 Baths
1,620 SqFt
OPEN HOUSE
Sat Jun 21, 1:00pm - 4:00pm
Key Details
Property Type Single Family Home
Sub Type Single Family Residence
Listing Status Active
Purchase Type For Sale
Square Footage 1,620 sqft
Price per Sqft $369
MLS Listing ID 225080137
Bedrooms 3
Full Baths 1
HOA Y/N No
Year Built 1965
Lot Size 1.180 Acres
Acres 1.18
Property Sub-Type Single Family Residence
Source MLS Metrolist
Property Description
Location
State CA
County El Dorado
Area 12603
Direction South Shingle Rd to Tammy Ln on Left. First street past Shingle Springs Community Center, but looks like a driveway.
Rooms
Guest Accommodations No
Master Bathroom Low-Flow Toilet(s), Tile, Window
Master Bedroom Sitting Room, Outside Access
Living Room Other
Dining Room Dining Bar, Dining/Living Combo
Kitchen Granite Counter
Interior
Heating Propane, Central, Wood Stove
Cooling Central
Flooring Tile, Wood
Window Features Dual Pane Full,Window Coverings
Appliance Free Standing Gas Range, Free Standing Refrigerator, Gas Water Heater, Dishwasher, Disposal, Microwave, Self/Cont Clean Oven, Tankless Water Heater
Laundry Cabinets, Electric, Gas Hook-Up, Washer Included, Inside Room
Exterior
Exterior Feature Entry Gate
Parking Features Attached, RV Possible, Garage Door Opener, Garage Facing Side
Garage Spaces 2.0
Fence Wire, Fenced
Utilities Available Internet Available
Roof Type Composition
Topography Level,Trees Many
Street Surface Gravel
Porch Front Porch
Private Pool No
Building
Lot Description Shape Regular, Landscape Back, Landscape Front
Story 1
Foundation Raised
Sewer Septic System
Water Well, Public
Architectural Style Ranch, Traditional
Schools
Elementary Schools Buckeye Union
Middle Schools Buckeye Union
High Schools El Dorado Union High
School District El Dorado
Others
Senior Community No
Tax ID 109-060-014-000
Special Listing Condition None

Helping real estate be simple, fun and stress-free!







