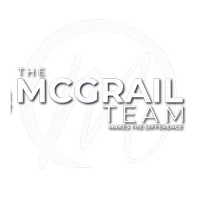
3 Beds
3 Baths
2,991 SqFt
3 Beds
3 Baths
2,991 SqFt
Open House
Sat Nov 01, 1:00pm - 3:00pm
Key Details
Property Type Single Family Home
Sub Type Single Family Residence
Listing Status Active
Purchase Type For Sale
Square Footage 2,991 sqft
Price per Sqft $414
Subdivision Premier Soleil Granite Bay
MLS Listing ID 225138405
Bedrooms 3
Full Baths 3
HOA Fees $255/mo
HOA Y/N Yes
Year Built 2022
Lot Size 5,395 Sqft
Acres 0.1239
Lot Dimensions .124
Property Sub-Type Single Family Residence
Source MLS Metrolist
Property Description
Location
State CA
County Placer
Area 12746
Direction I-80 Exit Douglas Blvd East. Cross over Auburn-Folsom Rd. Left at the Premier Soleil subdivision flags. Right on to Serene View to address.
Rooms
Guest Accommodations No
Master Bathroom Shower Stall(s), Double Sinks, Soaking Tub, Walk-In Closet 2+
Master Bedroom Surround Sound
Living Room Great Room
Dining Room Dining/Family Combo
Kitchen Butlers Pantry, Pantry Closet, Slab Counter, Island, Stone Counter, Island w/Sink, Kitchen/Family Combo
Interior
Heating Central, Fireplace(s)
Cooling Ceiling Fan(s), Central, Whole House Fan, MultiZone
Flooring Carpet, Tile, Wood
Fireplaces Number 2
Fireplaces Type Living Room, Outside, Family Room, Gas Piped
Equipment Audio/Video Prewired
Window Features Dual Pane Full
Appliance Gas Cook Top, Built-In Refrigerator, Hood Over Range, Ice Maker, Dishwasher, Disposal, Microwave, Double Oven, Tankless Water Heater, Wine Refrigerator
Laundry Cabinets, Sink, Upper Floor, Inside Room
Exterior
Exterior Feature Fire Pit
Parking Features Attached, Garage Door Opener, Guest Parking Available, Interior Access
Garage Spaces 3.0
Fence Back Yard
Pool Built-In, Common Facility
Utilities Available Cable Available, Public, Sewer In & Connected, Solar, Internet Available, Underground Utilities, Natural Gas Connected
Amenities Available Barbeque, Pool, Clubhouse, Spa/Hot Tub
Roof Type Tile
Topography Level
Street Surface Paved
Porch Covered Patio
Private Pool Yes
Building
Lot Description Shape Regular, Low Maintenance
Story 2
Foundation Slab
Sewer Sewer in Street
Water Water District
Architectural Style Modern/High Tech
Schools
Elementary Schools Eureka Union
Middle Schools Eureka Union
High Schools Roseville Joint
School District Placer
Others
HOA Fee Include MaintenanceExterior, Pool
Senior Community No
Tax ID 047-410-006-000
Special Listing Condition None
Virtual Tour https://www.zillow.com/view-imx/c21f3ab7-5c15-4a5f-8294-8bf51c0236d5?setAttribution=mls&wl=true&initialViewType=pano&utm_source=dashboard


Helping real estate be simple, fun and stress-free!







