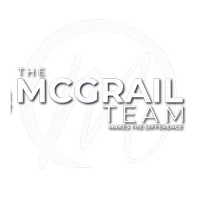$758,000
$799,000
5.1%For more information regarding the value of a property, please contact us for a free consultation.
5 Beds
5 Baths
3,856 SqFt
SOLD DATE : 01/19/2021
Key Details
Sold Price $758,000
Property Type Single Family Home
Sub Type Single Family Residence
Listing Status Sold
Purchase Type For Sale
Square Footage 3,856 sqft
Price per Sqft $196
MLS Listing ID 20017344
Sold Date 01/19/21
Bedrooms 5
Full Baths 4
HOA Fees $88/mo
HOA Y/N Yes
Year Built 1971
Lot Size 0.445 Acres
Acres 0.4453
Lot Dimensions 0.32
Property Sub-Type Single Family Residence
Source MLS Metrolist
Property Description
The Ultimate Staycation. Lakefront luxury with stunning panoramas. Sun-filled dream home with spectacular sunsets 365 days a year. Sunny Mediterranean palace with a private beach & spacious floor plan ideal for entertaining or quiet enjoyment. This two story stunner is an architectural gem, cathedral ceilings, spacious great room, wet bar & floor to ceiling windows. Enormous kitchen opens to lakefront great room for memorable family gatherings.Kitchen boasts walk in pantry, double ovens, Jenn Air grill, abundant storage, & rolling butcher block island. Outdoors, enjoy your private beach, palm trees, glorious landscaping and pool with welcome shade for bbqs on warm evenings. Huge laundry room, spectacular master bedroom with separate vanity areas, modern master bath with marble floor. This quiet well established neighborhood is 5 min. from downtown, 1 mile from Lake Crest Village, Nugget Market Starbucks, & much more. Expansive greenbelt is steps away for runners, walkers, kids & more.
Location
State CA
County Sacramento
Area 10831
Direction I-5 to Florin Rd West to Right on Havenside Drive to 6460
Rooms
Master Bathroom Bidet, Double Sinks, Shower Stall(s), Tub
Master Bedroom Ground Floor, Sitting Area
Dining Room Dining/Family Combo, Formal Area
Kitchen Kitchen/Family Combo
Interior
Interior Features Wet Bar
Heating Central, MultiUnits
Cooling Ceiling Fan(s), Central, MultiUnits
Flooring Carpet, Laminate, Tile, Wood, Linoleum/Vinyl
Fireplaces Number 1
Fireplaces Type Family Room, Gas Piped
Appliance Double Oven, Electric Cook Top
Laundry Inside Area
Exterior
Exterior Feature Uncovered Courtyard
Garage Spaces 2.0
Fence Back Yard, Wood
Pool Gunite Construction, On Lot
Utilities Available Public, Natural Gas Connected
View Special, Local
Roof Type Tar/Gravel,Tile
Street Surface Paved
Porch Uncovered Deck, Uncovered Patio
Private Pool Yes
Building
Lot Description Auto Sprinkler F&R, Street Lights, Lake/River Access
Story 2
Foundation Raised
Sewer Public Sewer
Water Meter on Site, Public
Architectural Style Mediterranean
Schools
Elementary Schools Sacramento Unified
Middle Schools Sacramento Unified
High Schools Sacramento Unified
School District Sacramento
Others
Senior Community No
Tax ID 030-0111-005
Special Listing Condition Probate Listing, Subject to Court Confirmation
Read Less Info
Want to know what your home might be worth? Contact us for a FREE valuation!

Our team is ready to help you sell your home for the highest possible price ASAP

Bought with Lyon Real Estate LP
Helping real estate be simple, fun and stress-free!







