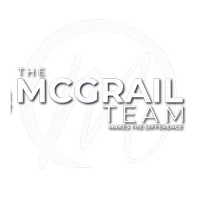$1,040,000
$1,040,000
For more information regarding the value of a property, please contact us for a free consultation.
5 Beds
5 Baths
4,325 SqFt
SOLD DATE : 01/14/2021
Key Details
Sold Price $1,040,000
Property Type Single Family Home
Sub Type Single Family Residence
Listing Status Sold
Purchase Type For Sale
Square Footage 4,325 sqft
Price per Sqft $240
MLS Listing ID 20032887
Sold Date 01/14/21
Bedrooms 5
Full Baths 4
HOA Fees $72/mo
HOA Y/N Yes
Year Built 2002
Lot Size 10,189 Sqft
Acres 0.2339
Property Sub-Type Single Family Residence
Source MLS Metrolist
Property Description
EXQUISITE HOME IN FABULOUS GATED TIBURON WITH RESORT STYLE BACKYARD. ENTER THRU GATED COURTYARD OFFERING PRIVACY & OUTDOOR LIVING.. GOURMET KITCHEN WITH GRANITE COUNTER TOPS, HIGH CEILING AND OPEN FLOOR PLAN THROUGHOUT THE HOUSE, DOWNSTAIRS BEDROOM WITH IT'S OWN BATHROOM,3 FIREPLACES, BEAUTIFUL PRIVATE BACKYARD WITH POOL, SPA, WATERFALLS, GRASS AREA FOR THE KIDS AND BUILT IN BBQ. WOOD, TRAVERTINE AND CARPET FLOOR. SURROUNDED BY WALKING TRAILS AND OPEN SPACE; MINUTES TO I-80, GALLERIA MALL ,FOUNTAINS, KAISER AND SUTTER!
Location
State CA
County Placer
Area 12661
Direction E. Roseville Pkwy - Alexandra Dr. - Left Swallow Ridge Way - Gate - 1st Right on Robin Brook to destination.
Rooms
Master Bathroom Jetted Tub, Multiple Shower Heads, Walk-In Closet 2+
Master Bedroom Balcony
Dining Room Breakfast Nook, Dining Bar, Formal Room
Kitchen Butlers Pantry, Granite Counter, Island w/Sink, Kitchen/Family Combo, Pantry Closet
Interior
Heating Central
Cooling Ceiling Fan(s), Central
Flooring Carpet, Tile
Fireplaces Number 3
Fireplaces Type Family Room, Living Room, Master Bedroom
Window Features Dual Pane Full
Appliance Built-In Refrigerator, Compactor, Dishwasher, Disposal, Double Oven, Microwave
Laundry Cabinets, Inside Room, Sink
Exterior
Exterior Feature Fireplace
Garage Spaces 3.0
Pool Above Ground, Built-In, Gunite Construction, On Lot, Pool/Spa Combo
Utilities Available Public, Natural Gas Connected
View Local
Roof Type Tile
Private Pool Yes
Building
Lot Description Manual Sprinkler F&R
Story 2
Foundation Slab
Sewer In & Connected
Water Meter on Site, Public
Architectural Style Mediterranean
Schools
Elementary Schools Roseville City
Middle Schools Roseville City
High Schools Roseville Joint
School District Placer
Others
Senior Community No
Tax ID 456-060-018-000
Special Listing Condition None
Read Less Info
Want to know what your home might be worth? Contact us for a FREE valuation!

Our team is ready to help you sell your home for the highest possible price ASAP

Bought with Village Financial Group
Helping real estate be simple, fun and stress-free!


