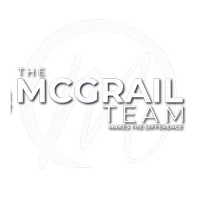$645,000
$589,900
9.3%For more information regarding the value of a property, please contact us for a free consultation.
2 Beds
1 Bath
1,073 SqFt
SOLD DATE : 12/06/2020
Key Details
Sold Price $645,000
Property Type Single Family Home
Sub Type Single Family Residence
Listing Status Sold
Purchase Type For Sale
Square Footage 1,073 sqft
Price per Sqft $601
MLS Listing ID 20028600
Sold Date 12/06/20
Bedrooms 2
Full Baths 1
HOA Y/N No
Year Built 1928
Lot Size 6,547 Sqft
Acres 0.1503
Property Sub-Type Single Family Residence
Source MLS Metrolist
Property Description
East Sac Treasure + Cottage! Darling 2 bd, 1 ba home cherishes the touches of yesteryear while celebrating the vibe of today & includes a private cottage boasting full kitchen & bath. Adorable entry welcomes you to a stunning living room w/a vintage work-of-art picture window, handcrafted fireplace, & beautiful coved ceilings that lead to a quaint dining room accented with corner built-in & sunlit windows. Remodeled kitchen (2018) exudes warmth & heart w/tasteful touches such as granite counters, abundant cabinetry, farmer's sink, & stainless appliances. Sparkling time-honored bathroom shines w/classic touches. The larger bedroom has double glass doors & opens to an oversized lattice covered Trex deck perfect for entertaining or relaxing & taking in the whimsy feel of the park-like backyard w/Cherry tree too. Add. Features: home electrical updated, lovely wood floors, indoor laundry room, basement, 2 car garage, tree-lined street, restaurants/coffee shops, & Bertha Henschel Park.
Location
State CA
County Sacramento
Area 10819
Direction From H Street, turn North on 46th Street, home is on left @ corner of 46th Street & D Street.
Rooms
Basement Partial
Dining Room Formal Area
Kitchen Granite Counter
Interior
Heating Central
Cooling Ceiling Fan(s), Central
Flooring Tile, Wood
Fireplaces Number 1
Fireplaces Type Gas Piped
Window Features Dual Pane Partial
Appliance Dishwasher, Disposal, Free Standing Gas Range
Laundry Cabinets, Inside Room
Exterior
Garage Spaces 2.0
Carport Spaces 1
Fence Back Yard
Utilities Available Public
Roof Type Composition
Porch Uncovered Deck
Private Pool No
Building
Lot Description Corner, Manual Sprinkler F&R
Story 1
Foundation Raised
Sewer In & Connected
Water Public
Schools
Elementary Schools Sacramento Unified
Middle Schools Sacramento Unified
High Schools Sacramento Unified
School District Sacramento
Others
Senior Community No
Tax ID 004-0252-002-0000
Special Listing Condition None
Read Less Info
Want to know what your home might be worth? Contact us for a FREE valuation!

Our team is ready to help you sell your home for the highest possible price ASAP

Bought with Lyon Real Estate LP
Helping real estate be simple, fun and stress-free!







