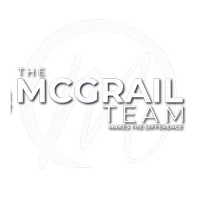$610,000
$610,000
For more information regarding the value of a property, please contact us for a free consultation.
4 Beds
3 Baths
2,209 SqFt
SOLD DATE : 04/14/2021
Key Details
Sold Price $610,000
Property Type Single Family Home
Sub Type Single Family Residence
Listing Status Sold
Purchase Type For Sale
Square Footage 2,209 sqft
Price per Sqft $276
MLS Listing ID 221012542
Sold Date 04/14/21
Bedrooms 4
Full Baths 2
HOA Y/N No
Year Built 1995
Lot Size 5,811 Sqft
Acres 0.1334
Property Sub-Type Single Family Residence
Source MLS Metrolist
Property Description
Happy home! Light, bright and open airy layout. Beautiful 4 bedroom 2.5 bath home (3 car garage) in a charming Rocklin neighborhood. Spacious, welcoming formal living/dining room with cathedral ceilings and an abundance of windows for natural light. This is the white, bright SUNNY kitchen you have been looking for! Charming nook eating area, newer oven and microwave. Newer contemporary luxury vinyl plank floors throughout downstairs. Cozy fireplace in family room. Large master suite that overlooks yard. Lovely, private backyard with no home behind it and new fence all around. Very desirable location next to Pebble Creek Park, behind Cobblestone Elementary and walking distance to neighborhood shopping center. Highly rated Rocklin Schools! This is on the famous Christmas lights street, lots of holiday fun with your neighbors.
Location
State CA
County Placer
Area 12765
Direction From Sunset Blvd, Turn on Pebble Creek Drive, home will be on the right hand side.
Rooms
Guest Accommodations No
Master Bathroom Shower Stall(s), Double Sinks, Tub, Window
Master Bedroom Walk-In Closet
Living Room Cathedral/Vaulted
Dining Room Formal Room, Dining/Living Combo
Kitchen Pantry Cabinet, Kitchen/Family Combo, Tile Counter
Interior
Interior Features Cathedral Ceiling
Heating Central
Cooling Central
Flooring Carpet, Tile, Vinyl
Fireplaces Number 1
Fireplaces Type Family Room, Gas Piped
Window Features Dual Pane Full
Appliance Built-In Electric Oven, Gas Cook Top, Dishwasher, Microwave
Laundry Electric, Gas Hook-Up, Inside Room
Exterior
Parking Features Attached
Garage Spaces 3.0
Fence Back Yard, Fenced, Wood
Utilities Available Public
Roof Type Tile
Topography Level
Porch Uncovered Patio
Private Pool No
Building
Lot Description Auto Sprinkler F&R
Story 2
Foundation Slab
Sewer Public Sewer
Water Public
Architectural Style Contemporary
Schools
Elementary Schools Rocklin Unified
Middle Schools Rocklin Unified
High Schools Rocklin Unified
School District Placer
Others
Senior Community No
Tax ID 369-080-006-000
Special Listing Condition None
Read Less Info
Want to know what your home might be worth? Contact us for a FREE valuation!

Our team is ready to help you sell your home for the highest possible price ASAP

Bought with Nick Sadek Sotheby's International Realty
Helping real estate be simple, fun and stress-free!







