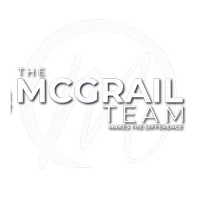$395,000
$389,000
1.5%For more information regarding the value of a property, please contact us for a free consultation.
3 Beds
3 Baths
1,586 SqFt
SOLD DATE : 05/24/2021
Key Details
Sold Price $395,000
Property Type Single Family Home
Sub Type Single Family Residence
Listing Status Sold
Purchase Type For Sale
Square Footage 1,586 sqft
Price per Sqft $249
MLS Listing ID 221027836
Sold Date 05/24/21
Bedrooms 3
Full Baths 2
HOA Fees $7/ann
HOA Y/N Yes
Year Built 1989
Lot Size 0.440 Acres
Acres 0.44
Property Sub-Type Single Family Residence
Source MLS Metrolist
Property Description
Wonderful Alta Sierra home with creek frontage. Spacious and open floor plan with vaulted ceilings and charming rock fireplace. Decks off the master and living room to take in the treed setting. Recently refreshed with new stove, water heater, inside paint. Alta Sierra is a wonderful subdivision with golf course and pool and an optional HOA.
Location
State CA
County Nevada
Area 13101
Direction Highway 49 to Alta Sierra Drive. House on left
Rooms
Guest Accommodations No
Master Bathroom Shower Stall(s), Sitting Area, Tile
Master Bedroom Balcony, Walk-In Closet
Living Room Great Room
Dining Room Dining Bar, Dining/Living Combo
Kitchen Pantry Cabinet, Tile Counter
Interior
Heating Propane, Central
Cooling Central, Whole House Fan
Flooring Carpet, Tile, Wood
Fireplaces Number 1
Fireplaces Type Wood Burning, Free Standing
Equipment Audio/Video Prewired
Appliance Free Standing Gas Oven, Plumbed For Ice Maker
Laundry Dryer Included, Washer Included, In Garage
Exterior
Exterior Feature Balcony, Dog Run
Parking Features 24'+ Deep Garage, Attached, RV Possible, Uncovered Parking Spaces 2+
Garage Spaces 2.0
Utilities Available Cable Available, Propane Tank Leased, Internet Available
Amenities Available Pool
Roof Type Composition
Topography Downslope,Snow Line Below,Lot Sloped,Trees Many
Street Surface Paved
Porch Uncovered Deck
Private Pool No
Building
Lot Description Stream Year Round, Low Maintenance
Story 1
Foundation Raised
Sewer Septic System
Water Public
Architectural Style Ranch, Traditional
Level or Stories One
Schools
Elementary Schools Grass Valley
Middle Schools Grass Valley
High Schools Nevada Joint Union
School District Nevada
Others
Senior Community No
Tax ID 020-040-024-000
Special Listing Condition None
Read Less Info
Want to know what your home might be worth? Contact us for a FREE valuation!

Our team is ready to help you sell your home for the highest possible price ASAP

Bought with Realty One Group Complete
Helping real estate be simple, fun and stress-free!


