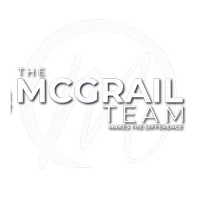$890,000
$799,900
11.3%For more information regarding the value of a property, please contact us for a free consultation.
4 Beds
4 Baths
3,600 SqFt
SOLD DATE : 05/27/2021
Key Details
Sold Price $890,000
Property Type Single Family Home
Sub Type Single Family Residence
Listing Status Sold
Purchase Type For Sale
Square Footage 3,600 sqft
Price per Sqft $247
MLS Listing ID 221043765
Sold Date 05/27/21
Bedrooms 4
Full Baths 4
HOA Fees $96/mo
HOA Y/N Yes
Year Built 2005
Lot Size 10,559 Sqft
Acres 0.2424
Property Sub-Type Single Family Residence
Source MLS Metrolist
Property Description
Spacious JMC Roseville Home in Morgan Greens on Large Lot w/4 Car Garage & Gorgeous Salt Water Pool in Gated Community*Near End of Cul-De-Sac, Steps Away from Community Park w/Play Area, Tennis Courts & Trails*Near Morgan Creek Golf Course*Kitchen w/Corian Counters*Glass Backsplash*Center Island w/Dining Bar*Walk-In Pantry*Newer Stainless KitchenAid Convection Microwave Oven Combo*Dual Bosch Dishwashers*Custom Built FR Cabinets*4 (Possibly 5) Bedrooms*1 Downstairs Bedroom w/Attached Full Bathroom*4 Full Bathrooms Total*Ceiling Fans Throughout*Upstairs Laundry Room*Bonus Room*Master Bedroom Includes Retreat w/2 Sided Fireplace*Dual Closets*Jetted Tub in Master Bathroom*Landscaped Backyard is a Private Oasis Built for Enjoyment That Includes Pool w/Plenty of Patio Space for Outdoor Entertaining*Outdoor BBQ/Kitchen Area*9 Hole Putting Green*Outdoor Bathroom w/Shower*Spa Hookup & Pad*Recently Updated Oversized HVAC(3 Yrs),Hybrid Water Heater(1 Yr)*Newer Pool Pumps(1 Yr)*HD Security System
Location
State CA
County Placer
Area 12747
Direction From Baseline Road*South on Cook Riolo Road*West on Jimmy Way*Enter Thru Gate*Left on Courtney Way to End*Ends at Courtney Court*Home is on the Right
Rooms
Guest Accommodations No
Master Bathroom Shower Stall(s), Double Sinks, Jetted Tub, Walk-In Closet 2+
Master Bedroom Sitting Room
Living Room Other
Dining Room Breakfast Nook, Other
Kitchen Other Counter, Pantry Closet, Island, Kitchen/Family Combo
Interior
Heating Central
Cooling Ceiling Fan(s), Central
Flooring Carpet, Tile, Wood
Fireplaces Number 2
Fireplaces Type Master Bedroom, Double Sided, Family Room
Window Features Dual Pane Full
Appliance Built-In Electric Oven, Gas Cook Top, Hood Over Range, Dishwasher, Disposal, Microwave, Electric Water Heater
Laundry Upper Floor
Exterior
Exterior Feature BBQ Built-In, Dog Run
Parking Features Covered, Garage Door Opener, Garage Facing Front, Garage Facing Side
Garage Spaces 4.0
Fence Back Yard
Pool Built-In, On Lot
Utilities Available Public, Natural Gas Connected
Amenities Available Playground, Tennis Courts, Park
Roof Type Tile
Private Pool Yes
Building
Lot Description Auto Sprinkler F&R, Court, Cul-De-Sac, Gated Community, Landscape Back, Landscape Front
Story 2
Foundation Concrete, Slab
Sewer In & Connected
Water Water District, Public
Schools
Elementary Schools Dry Creek Joint
Middle Schools Dry Creek Joint
High Schools Roseville Joint
School District Placer
Others
Senior Community No
Tax ID 029-310-021-000
Special Listing Condition None
Read Less Info
Want to know what your home might be worth? Contact us for a FREE valuation!

Our team is ready to help you sell your home for the highest possible price ASAP

Bought with Coldwell Banker Sun Ridge Real Estate
Helping real estate be simple, fun and stress-free!


