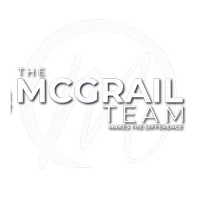$455,000
$408,000
11.5%For more information regarding the value of a property, please contact us for a free consultation.
4 Beds
2 Baths
1,468 SqFt
SOLD DATE : 05/28/2021
Key Details
Sold Price $455,000
Property Type Single Family Home
Sub Type Single Family Residence
Listing Status Sold
Purchase Type For Sale
Square Footage 1,468 sqft
Price per Sqft $309
Subdivision Stevenson Estates
MLS Listing ID 221038558
Sold Date 05/28/21
Bedrooms 4
Full Baths 2
HOA Y/N No
Year Built 1988
Lot Size 7,505 Sqft
Acres 0.1723
Property Sub-Type Single Family Residence
Source MLS Metrolist
Property Description
Newly remodeled 4 bedrooms / 2 full bathrooms Single-story and a Corner-lot home in desirable Stevenson Estates, Sacramento. This home has just been upgraded with new complete HVAC system, new high-quality laminate flooring, new granite kitchen countertops, new kitchen sink and faucet, new master bathroom sink and faucet, new interior painting and sprinkler system. Large backyard has mature fruit Kumquat tree, grape vines and a sizable storage shed. There is a paved concrete pad for RV or boat parking from a double-door side gate entrance. Convenient location near parks, schools, restaurants and shopping. Award winning Elk Grove Unified School District. Virtual Tour and House Floor Plan attached.
Location
State CA
County Sacramento
Area 10828
Direction Highway 99 S to Calvine Rd to Auberry Dr to Spengler Dr to Cutler Way to Cottonwood Ln to Wheatland Dr.
Rooms
Family Room Cathedral/Vaulted
Guest Accommodations No
Master Bathroom Tub w/Shower Over, Window
Master Bedroom Walk-In Closet, Outside Access
Living Room Cathedral/Vaulted
Dining Room Dining/Family Combo
Kitchen Granite Counter, Kitchen/Family Combo
Interior
Heating Central
Cooling Central
Flooring Laminate, Tile
Fireplaces Number 1
Fireplaces Type Family Room
Appliance Hood Over Range, Dishwasher, Disposal, Electric Cook Top
Laundry Hookups Only, In Garage
Exterior
Parking Features Attached, RV Access, Garage Facing Front
Garage Spaces 2.0
Fence Back Yard, Fenced, Wood
Utilities Available Public
Roof Type Composition
Topography Level,Trees Few
Street Surface Paved
Private Pool No
Building
Lot Description Auto Sprinkler F&R, Corner, Shape Regular, Street Lights, Landscape Back, Landscape Front, Low Maintenance
Story 1
Foundation Slab
Sewer In & Connected, Public Sewer
Water Public
Level or Stories One
Schools
Elementary Schools Elk Grove Unified
Middle Schools Elk Grove Unified
High Schools Elk Grove Unified
School District Sacramento
Others
Senior Community No
Tax ID 115-0900-032-0000
Special Listing Condition Other
Read Less Info
Want to know what your home might be worth? Contact us for a FREE valuation!

Our team is ready to help you sell your home for the highest possible price ASAP

Bought with Real Estate Source Inc
Helping real estate be simple, fun and stress-free!


