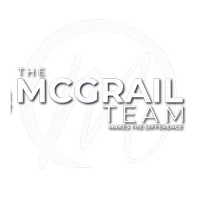$1,060,000
$1,149,000
7.7%For more information regarding the value of a property, please contact us for a free consultation.
3 Beds
3 Baths
2,805 SqFt
SOLD DATE : 09/30/2021
Key Details
Sold Price $1,060,000
Property Type Single Family Home
Sub Type Single Family Residence
Listing Status Sold
Purchase Type For Sale
Square Footage 2,805 sqft
Price per Sqft $377
MLS Listing ID 221062141
Sold Date 09/30/21
Bedrooms 3
Full Baths 2
HOA Y/N No
Year Built 2008
Lot Size 5.000 Acres
Acres 5.0
Property Sub-Type Single Family Residence
Source MLS Metrolist
Property Description
If you are ready to escape the hustle, bustle and noise of city life and freeways, and long for nature and peaceful tranquility, this country paradise on five acres lies only 15-20 minutes on paved roads from Hwy 50 and all services. This magnificent three- or possibly four-bedroom, 2.5- bath home offers high-end design and top-of-the-line Thermador and Sub-Zero Pro appliances. An open floor plan gives 2800+ sq ft of living space plus 400 sf of naturally-cooled wine cellar and a secret hideaway room. Efficiencies abound with your owned 12.5 KW solar system, private well & 2500-gallon storage tank, plus 2x6 construction for even greater energy efficiency. Imagine sweeping views of oak-covered hills, a broad wrap-around porch overlooking the solar-heated saltwater pool, the large hen house, and garden beds and greenhouse promising culinary delights from the expansive kitchen. Check out the tempting photos of country living at its finest and make this slice of heaven your reality!
Location
State CA
County El Dorado
Area 12604
Direction Highway 50 to Ponderosa Rd exit, right on North Shingle Rd, then proceed past first Green Valley Rd intersection at light and stay left onto Lotus Rd. Turn left on Luneman at elementary school, then proceed to Murphy Ranch on left. (Do NOT access via Deer Valley and Juergens Rd as suggested by some GPS)
Rooms
Family Room Deck Attached, Great Room, View
Basement Partial
Guest Accommodations No
Master Bathroom Shower Stall(s), Double Sinks, Granite, Jetted Tub, Multiple Shower Heads, Walk-In Closet 2+, Window
Master Bedroom Balcony, Surround Sound, Outside Access
Living Room Great Room
Dining Room Dining/Family Combo
Kitchen Pantry Closet, Granite Counter, Island w/Sink, Kitchen/Family Combo
Interior
Interior Features Formal Entry
Heating Propane, Central, Fireplace(s)
Cooling Ceiling Fan(s), Central, Whole House Fan
Flooring Carpet, Stone, Wood
Fireplaces Number 1
Fireplaces Type Family Room, Wood Burning
Equipment MultiPhone Lines, Water Cond Equipment Owned
Window Features Dual Pane Full,Window Coverings
Appliance Built-In Electric Oven, Free Standing Gas Range, Built-In Refrigerator, Hood Over Range, Dishwasher, Disposal, Microwave, Double Oven, Self/Cont Clean Oven, Tankless Water Heater, Warming Drawer, Wine Refrigerator, See Remarks
Laundry Cabinets, Dryer Included, Sink, Gas Hook-Up, Washer Included, Inside Room
Exterior
Exterior Feature Balcony, Dog Run
Parking Features Attached, RV Possible, EV Charging, Garage Door Opener, Uncovered Parking Spaces 2+, Garage Facing Side, Guest Parking Available, Interior Access
Garage Spaces 3.0
Fence Back Yard, Metal, See Remarks
Pool Built-In, Fenced, Gunite Construction, Solar Heat
Utilities Available Propane Tank Leased, Solar, Underground Utilities, Internet Available, See Remarks
View Panoramic, Valley, Hills, Woods
Roof Type Composition,See Remarks
Topography Snow Line Below,South Sloped,Lot Grade Varies,Trees Many
Street Surface Paved
Porch Back Porch, Uncovered Deck, Enclosed Deck, Wrap Around Porch
Private Pool Yes
Building
Lot Description Auto Sprinkler F&R, Cul-De-Sac, Private, Secluded, Landscape Back, Landscape Front
Story 1
Foundation Concrete, Raised
Sewer Septic System
Water Storage Tank, Well, Private
Architectural Style Traditional, Farmhouse
Level or Stories One
Schools
Elementary Schools Gold Trail Union
Middle Schools Gold Trail Union
High Schools El Dorado Union High
School District El Dorado
Others
Senior Community No
Tax ID 104-310-072-000
Special Listing Condition None
Pets Allowed Yes
Read Less Info
Want to know what your home might be worth? Contact us for a FREE valuation!

Our team is ready to help you sell your home for the highest possible price ASAP

Bought with RE/MAX Gold

Helping real estate be simple, fun and stress-free!







