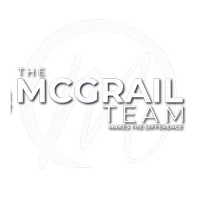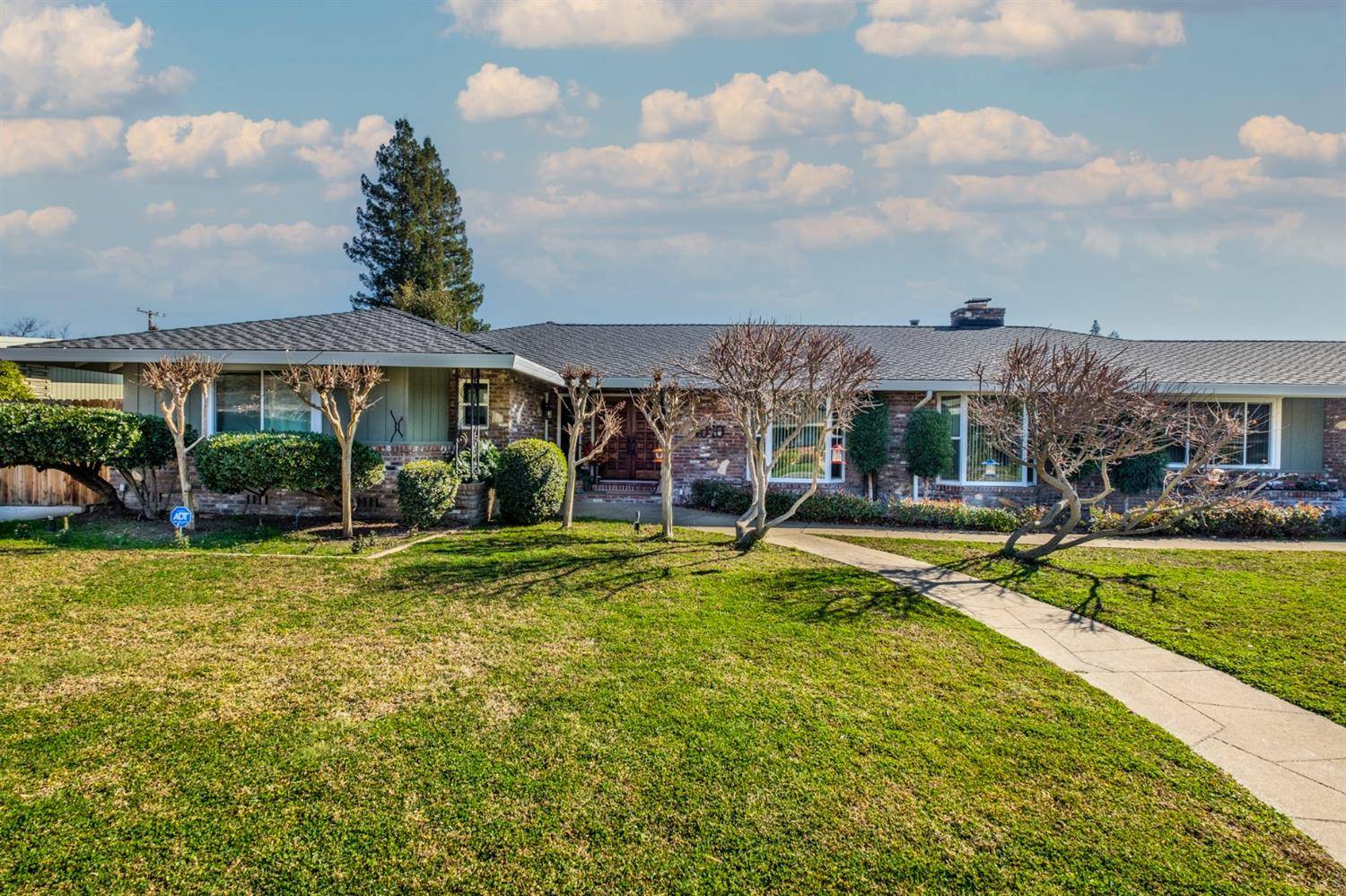$1,520,000
$1,499,000
1.4%For more information regarding the value of a property, please contact us for a free consultation.
5 Beds
4 Baths
3,496 SqFt
SOLD DATE : 08/05/2022
Key Details
Sold Price $1,520,000
Property Type Single Family Home
Sub Type Single Family Residence
Listing Status Sold
Purchase Type For Sale
Square Footage 3,496 sqft
Price per Sqft $434
MLS Listing ID 222016423
Sold Date 08/05/22
Bedrooms 5
Full Baths 3
HOA Y/N No
Year Built 1964
Lot Size 0.383 Acres
Acres 0.3831
Property Sub-Type Single Family Residence
Source MLS Metrolist
Property Description
Welcome to this beautiful, sprawling home in the heart of one of Sacramento's finest neighborhoods, Wilhaggin. Step inside and you will find 5 spacious bedrooms and 3 bathrooms in the main house. There have been many improvements made to the property within the last few years. Dual pane windows, 50 year presidential roof, and new HVAC are just a few items. The backyard has so much to offer, with a sparkling pool, Jacuzzi, and vegetable garden, complete with raised beds. There is a quiet cottage in the back yard, complete with bedroom, full bathroom, and a large living room just perfect for entertaining or overnight guests. The cottage also has a one car garage that could be perfect for a workshop or made into another bedroom. Award winning schools, fabulous dining options, and the American River Parkway/bike trails are just a short distance away. Don't miss out on this wonderful opportunity.
Location
State CA
County Sacramento
Area 10864
Direction From Watt Avenue, go east on American River Drive. You will find the home on the right side of the street. No sign on property, currently.
Rooms
Guest Accommodations Yes
Master Bathroom Closet, Shower Stall(s), Double Sinks, Tile, Tub
Master Bedroom 19x15 Closet, Outside Access, Sitting Area
Bedroom 2 14x12
Bedroom 3 13x12
Bedroom 4 14x12
Living Room Other
Dining Room 16x14 Formal Area
Kitchen Breakfast Area, Stone Counter
Family Room 29x17
Interior
Heating Central, Fireplace(s), Natural Gas
Cooling Central
Flooring Carpet, Simulated Wood
Fireplaces Number 2
Fireplaces Type Kitchen, Family Room, Wood Burning
Equipment Networked
Window Features Dual Pane Full
Appliance Built-In Electric Oven, Free Standing Refrigerator, Gas Cook Top, Gas Water Heater, Dishwasher, Wine Refrigerator
Laundry Cabinets, Sink, Electric, Ground Floor, Inside Area
Exterior
Parking Features Covered, RV Possible, EV Charging, Garage Facing Front, Guest Parking Available
Garage Spaces 1.0
Carport Spaces 2
Fence Back Yard, Wood
Pool Built-In, Pool Sweep, Fenced
Utilities Available Cable Connected, Solar, Internet Available, Natural Gas Connected
Roof Type Composition
Topography Level
Street Surface Asphalt
Porch Back Porch, Covered Patio
Private Pool Yes
Building
Lot Description Auto Sprinkler F&R, Curb(s)/Gutter(s)
Story 1
Foundation Raised
Sewer In & Connected
Water Meter on Site
Architectural Style Ranch
Level or Stories One
Schools
Elementary Schools San Juan Unified
Middle Schools San Juan Unified
High Schools San Juan Unified
School District Sacramento
Others
Senior Community No
Tax ID 292-0265-003-0000
Special Listing Condition None
Read Less Info
Want to know what your home might be worth? Contact us for a FREE valuation!

Our team is ready to help you sell your home for the highest possible price ASAP

Bought with Realty One Group Complete
Helping real estate be simple, fun and stress-free!







