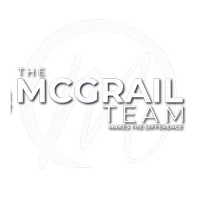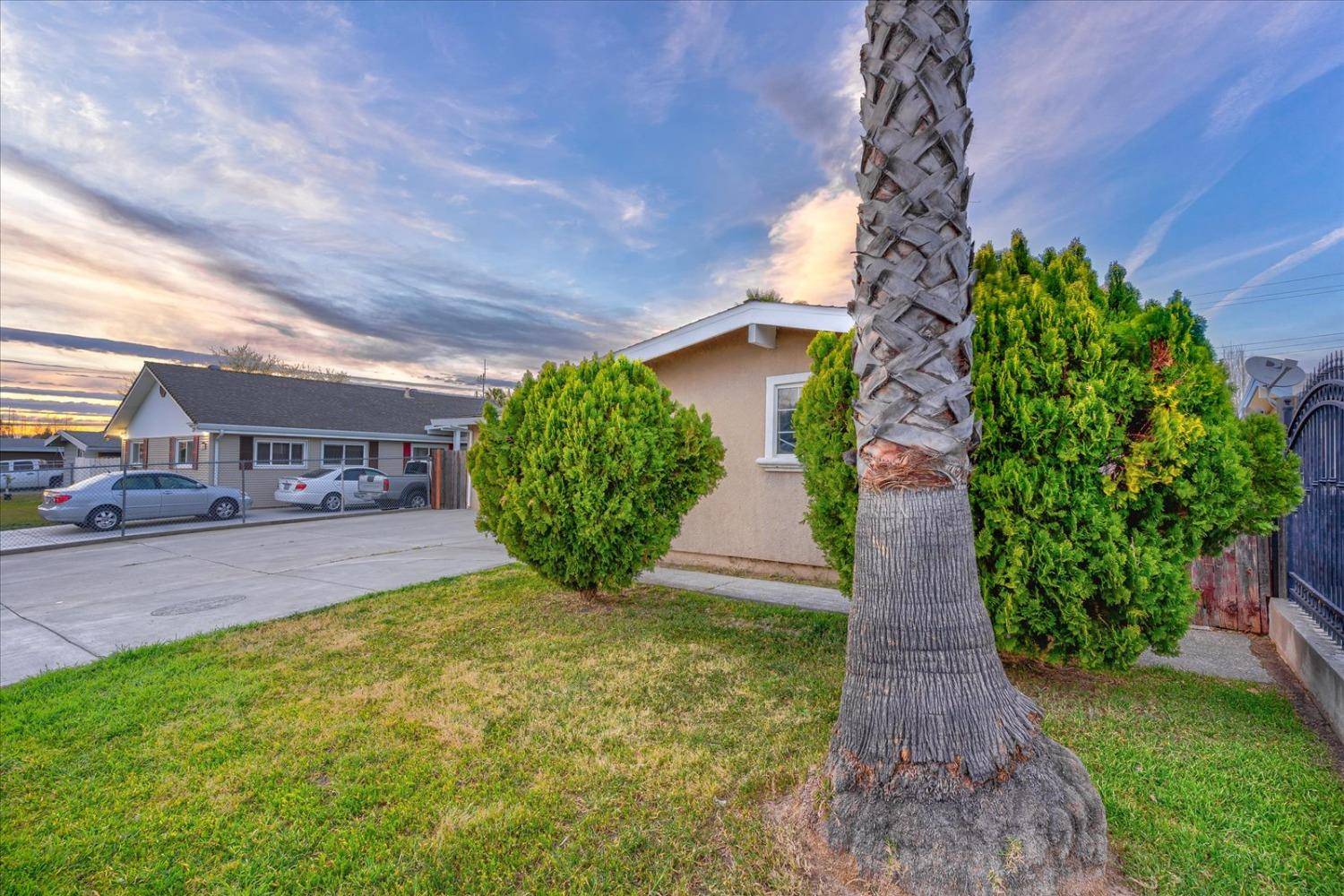$452,000
$399,900
13.0%For more information regarding the value of a property, please contact us for a free consultation.
4 Beds
2 Baths
1,286 SqFt
SOLD DATE : 04/05/2022
Key Details
Sold Price $452,000
Property Type Single Family Home
Sub Type Single Family Residence
Listing Status Sold
Purchase Type For Sale
Square Footage 1,286 sqft
Price per Sqft $351
MLS Listing ID 222020491
Sold Date 04/05/22
Bedrooms 4
Full Baths 2
HOA Y/N No
Year Built 1955
Lot Size 7,841 Sqft
Acres 0.18
Property Sub-Type Single Family Residence
Source MLS Metrolist
Property Description
Welcome home! Charming move-in ready property with stylish updates throughout! Features a functional floorplan with vaulted ceilings, french doors, warm neutral interior colors and updated flooring. Spacious kitchen with granite counters and stainless steel appliances. Large backyard is ready to be turned into your outdoor oasis with patio space for entertaining and additional firepit patio. Located just minutes from shopping, restaurants, parks and freeway access. A definite must see!
Location
State CA
County Sacramento
Area 10660
Direction From I-80 exit Elkhorn Blvd north, turn left onto Cantel Way, turn right onto Centinella Drive and home will be on your right.
Rooms
Guest Accommodations No
Living Room Other
Dining Room Formal Area
Kitchen Granite Counter
Interior
Heating Central
Cooling Ceiling Fan(s), Central
Flooring Laminate
Appliance Free Standing Gas Oven, Free Standing Gas Range, Hood Over Range, Dishwasher, Disposal
Laundry Inside Area
Exterior
Parking Features Attached
Garage Spaces 1.0
Fence Back Yard, Front Yard
Utilities Available Public
Roof Type Shingle,Composition
Private Pool No
Building
Lot Description Shape Regular
Story 1
Foundation Concrete, Slab
Sewer In & Connected, Public Sewer
Water Water District, Public
Schools
Elementary Schools Twin Rivers Unified
Middle Schools Twin Rivers Unified
High Schools Twin Rivers Unified
School District Sacramento
Others
Senior Community No
Tax ID 200-0321-006-0000
Special Listing Condition None
Read Less Info
Want to know what your home might be worth? Contact us for a FREE valuation!

Our team is ready to help you sell your home for the highest possible price ASAP

Bought with eXp Realty of California Inc.
Helping real estate be simple, fun and stress-free!







