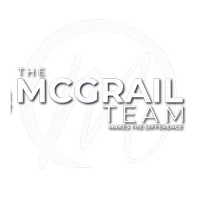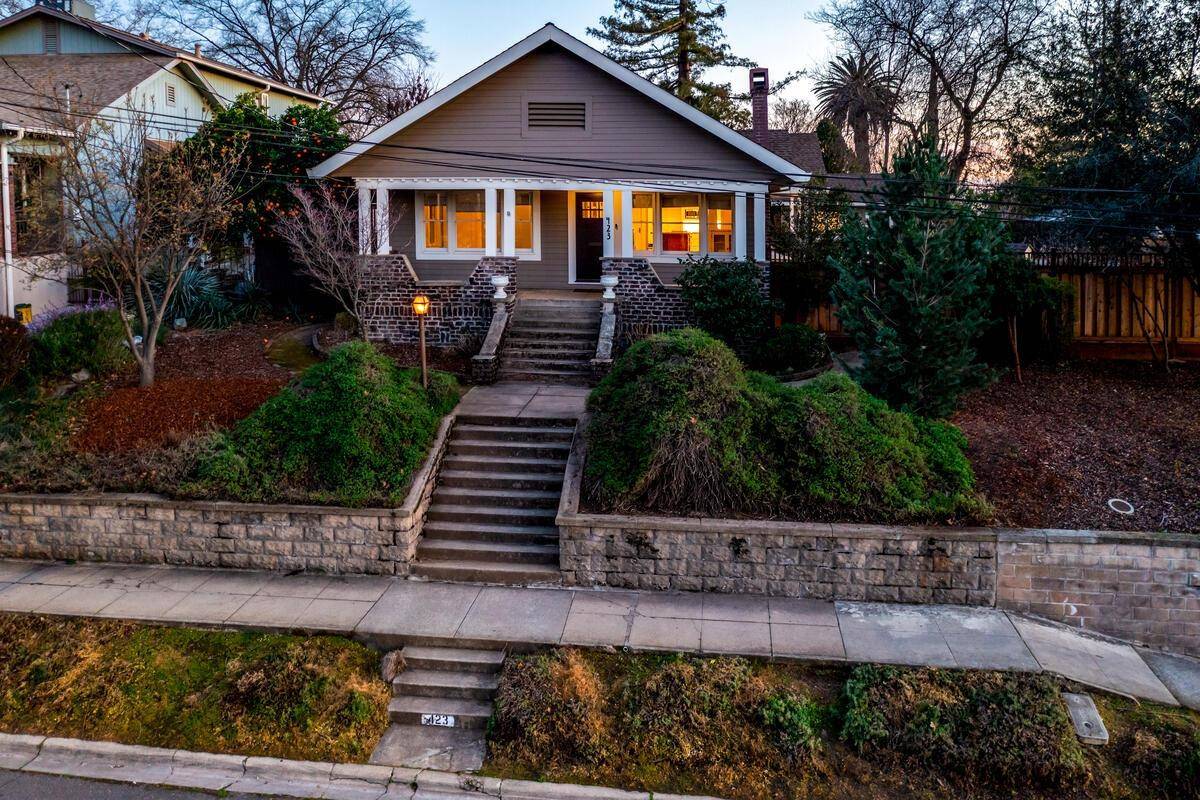$795,000
$795,000
For more information regarding the value of a property, please contact us for a free consultation.
3 Beds
3 Baths
2,109 SqFt
SOLD DATE : 04/20/2022
Key Details
Sold Price $795,000
Property Type Single Family Home
Sub Type Single Family Residence
Listing Status Sold
Purchase Type For Sale
Square Footage 2,109 sqft
Price per Sqft $376
MLS Listing ID 222020760
Sold Date 04/20/22
Bedrooms 3
Full Baths 3
HOA Y/N No
Year Built 1914
Lot Size 0.312 Acres
Acres 0.3116
Property Sub-Type Single Family Residence
Source MLS Metrolist
Property Description
Take a step back in time with this charming 1914 3 bedroom, 3 bathroom craftsman home in the heart of old Roseville! As you walk through the front door you will find stunning old-world architectural craftsmanship and all the modern amenities. This home features the original 1914 doorknobs, light fixtures, and leaded glass cabinet doors that are complemented by the updated Brazilian cherry wood flooring. The bright and airy primary suite is complete with a walk-in closet, ensuite bathroom with double sinks, and tiled walk-in shower. Enjoy the perfect work from home set up with an office built for two, natural light, and a wall of gorgeous cabinetry. The private backyard oasis features a sparkling pool, spa, covered patio, fruit trees, and additional space for a gym or art studio. With amenities like this, you may never want to leave. Come see what 423 Main Street has to offer!
Location
State CA
County Placer
Area 12678
Direction From Washington veer left onto Main Street. PIQ is 2nd on left after the park.
Rooms
Basement Partial
Guest Accommodations No
Master Bathroom Closet, Shower Stall(s), Double Sinks, Tile, Multiple Shower Heads, Window
Master Bedroom Walk-In Closet, Outside Access
Living Room Other
Dining Room Formal Area
Kitchen Butcher Block Counters, Pantry Cabinet, Pantry Closet, Quartz Counter, Wood Counter
Interior
Heating Central, Fireplace(s), Gas
Cooling Ceiling Fan(s), Central
Flooring Concrete, Marble, Wood
Fireplaces Number 1
Fireplaces Type Wood Burning, Gas Log, Gas Piped
Appliance Free Standing Gas Oven, Gas Plumbed, Plumbed For Ice Maker, Dual Fuel
Laundry Gas Hook-Up, In Basement
Exterior
Parking Features Detached, Tandem Garage
Garage Spaces 3.0
Fence Wood
Pool Built-In, Pool Sweep, Gunite Construction
Utilities Available Cable Available, Electric, Internet Available, Natural Gas Connected
Roof Type Composition
Porch Front Porch, Uncovered Patio
Private Pool Yes
Building
Lot Description Auto Sprinkler F&R, Curb(s), Landscape Back, Landscape Front
Story 2
Foundation Concrete, PillarPostPier
Sewer Public Sewer
Water Meter on Site, Public
Architectural Style Craftsman
Schools
Elementary Schools Roseville City
Middle Schools Roseville City
High Schools Roseville Joint
School District Placer
Others
Senior Community No
Tax ID 012-111-018-000
Special Listing Condition None
Read Less Info
Want to know what your home might be worth? Contact us for a FREE valuation!

Our team is ready to help you sell your home for the highest possible price ASAP

Bought with The Melville Group
Helping real estate be simple, fun and stress-free!







