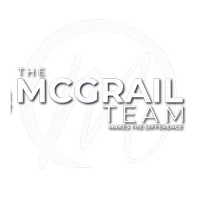$850,000
$938,000
9.4%For more information regarding the value of a property, please contact us for a free consultation.
4 Beds
3 Baths
3,068 SqFt
SOLD DATE : 06/11/2022
Key Details
Sold Price $850,000
Property Type Single Family Home
Sub Type Single Family Residence
Listing Status Sold
Purchase Type For Sale
Square Footage 3,068 sqft
Price per Sqft $277
Subdivision Lakeshore Village
MLS Listing ID 222043144
Sold Date 06/11/22
Bedrooms 4
Full Baths 3
HOA Fees $114/ann
HOA Y/N Yes
Year Built 1985
Lot Size 0.335 Acres
Acres 0.3355
Property Sub-Type Single Family Residence
Source MLS Metrolist
Property Description
Location Location Location. Rare opportunity to own a custom built home on the coveted Mallard Lake situated on one of the most desirable lots of Timberlake Circle. Home offers 4 bedrooms 3 full baths is approx. 3068 sq/ft nestled on a 1/3+ acre. This is a 1.5 story home; second story is the master suite/retreat, offering ultimate privacy, large walk in closet, double sinks, soaking tub, large shower and balcony overlooking the lake, pool and waterfall. The back yard offers various outdoor areas to enjoy the lake; pleasant patio with built in BBQ, wind break protection for easy entertaining, large dock, covered patio off of the family room, lawn area to the North side of the home. Large family room opens up to kitchen providing a great room concept with fireplace, sun room, separate formal dining room and living room with vaulted ceiling brings in great light, separate laundry room with sink and ample storage, 3 car garage. Truly a diamond that just needs some polishing.
Location
State CA
County San Joaquin
Area 20901
Direction lakeshore to Timberlake Circle.
Rooms
Family Room Great Room, View
Guest Accommodations No
Master Bathroom Shower Stall(s), Double Sinks, Tile, Tub, Window
Master Bedroom Balcony, Walk-In Closet
Living Room Cathedral/Vaulted, View
Dining Room Formal Area
Kitchen Butcher Block Counters, Pantry Cabinet, Granite Counter, Island, Kitchen/Family Combo
Interior
Interior Features Formal Entry
Heating Central
Cooling Central
Flooring Carpet, Stone, Tile
Fireplaces Number 2
Fireplaces Type Brick, Living Room, Stone, Family Room, Gas Piped
Equipment Intercom, Central Vac Plumbed
Window Features Dual Pane Partial
Appliance Gas Water Heater, Dishwasher, Insulated Water Heater, Disposal, Microwave, Double Oven, Electric Cook Top
Laundry Sink, Inside Room
Exterior
Exterior Feature Balcony, BBQ Built-In
Parking Features Attached, Boat Dock, Golf Cart
Garage Spaces 3.0
Fence Back Yard, Wood
Pool Built-In, Dark Bottom, Pool Sweep, Heat None
Utilities Available Public, Electric
Amenities Available Pool, Recreation Facilities, Tennis Courts
View Water, Lake
Roof Type Composition
Topography Level
Street Surface Paved
Porch Uncovered Patio
Private Pool Yes
Building
Lot Description Court, Lake Access
Story 2
Foundation Raised, Slab
Sewer Public Sewer
Water Public
Architectural Style Contemporary
Schools
Elementary Schools Lodi Unified
Middle Schools Lodi Unified
High Schools Lodi Unified
School District San Joaquin
Others
HOA Fee Include Pool
Senior Community No
Tax ID 058-160-15
Special Listing Condition Offer As Is, None
Read Less Info
Want to know what your home might be worth? Contact us for a FREE valuation!

Our team is ready to help you sell your home for the highest possible price ASAP

Bought with Estate Realty California
Helping real estate be simple, fun and stress-free!







