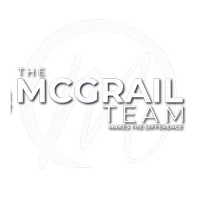$805,000
$799,900
0.6%For more information regarding the value of a property, please contact us for a free consultation.
5 Beds
3 Baths
2,906 SqFt
SOLD DATE : 08/26/2022
Key Details
Sold Price $805,000
Property Type Single Family Home
Sub Type Single Family Residence
Listing Status Sold
Purchase Type For Sale
Square Footage 2,906 sqft
Price per Sqft $277
MLS Listing ID 222097057
Sold Date 08/26/22
Bedrooms 5
Full Baths 3
HOA Y/N No
Year Built 1984
Lot Size 0.429 Acres
Acres 0.4287
Property Sub-Type Single Family Residence
Source MLS Metrolist
Property Description
Beautifully maintained home! You will feel right at home once you walk into this spacious 5 bdrm 3 bath home. The home includes gourmet kitchen w/updated appliances, farm sink, dining bar, breakfast area w/plenty of cabinet space & countertops. There is also a separate dining room w/a bay window that overlooks the beautiful backyard. The main level includes kitchen, dining room, living room w/a fireplace, 3 bdrms 2 baths downstairs having 2 more bdrms, full bath, laundry room and 2nd laundry area in the garage. Enjoy sitting on the deck off the main level and another covered patio below. This home has ample space which is perfect for the entertainer or a large family. Enjoy the oversized tree covered backyard which would be perfect for a pool, garden or to just roam around. The home has been upgraded w/solar with battery backup, generator hookup, HVAC duct work, painted outside & decks. Enjoy all of this in a quiet cul-de-sac in a great neighborhood! Close to shopping, parks & schools.
Location
State CA
County Placer
Area 12301
Direction Auburn Ravine turn on Shockley to Highland Ct., to home on right.
Rooms
Guest Accommodations No
Master Bathroom Shower Stall(s), Tile, Window
Master Bedroom Ground Floor, Walk-In Closet, Outside Access
Living Room Other
Dining Room Dining Bar, Space in Kitchen, Formal Area
Kitchen Breakfast Area, Pantry Closet, Stone Counter
Interior
Heating Central, Fireplace(s)
Cooling Ceiling Fan(s), Central
Flooring Carpet, Linoleum, Tile, Wood
Fireplaces Number 1
Fireplaces Type Living Room
Window Features Dual Pane Full
Appliance Built-In Electric Range, Hood Over Range, Dishwasher, Disposal, Plumbed For Ice Maker
Laundry Cabinets, In Garage, Inside Room
Exterior
Parking Features Attached, Garage Door Opener
Garage Spaces 2.0
Fence Back Yard
Utilities Available Solar, Electric, Internet Available
Roof Type Composition
Street Surface Paved
Porch Front Porch, Covered Deck, Uncovered Deck, Covered Patio
Private Pool No
Building
Lot Description Auto Sprinkler F&R, Cul-De-Sac, Curb(s)/Gutter(s), Landscape Back, Landscape Front
Story 2
Foundation Raised
Sewer In & Connected
Water Meter on Site, Public
Architectural Style Contemporary
Schools
Elementary Schools Placer Hills Union
Middle Schools Placer Hills Union
High Schools Placer Union High
School District Placer
Others
Senior Community No
Tax ID 054-051-040-000
Special Listing Condition None
Read Less Info
Want to know what your home might be worth? Contact us for a FREE valuation!

Our team is ready to help you sell your home for the highest possible price ASAP

Bought with Redfin Corporation
Helping real estate be simple, fun and stress-free!







