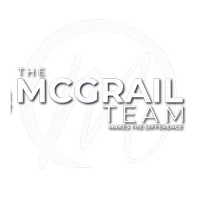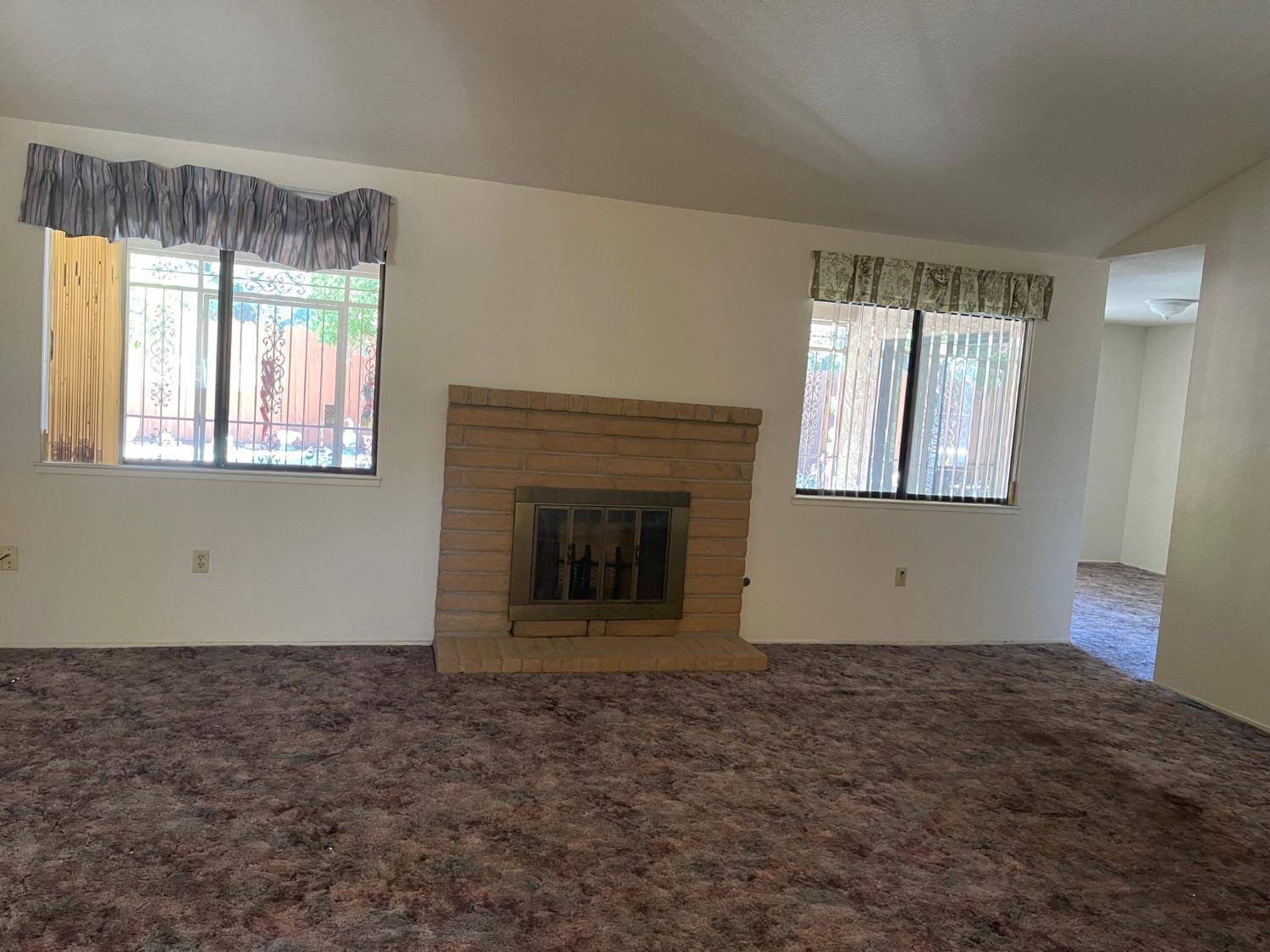$320,000
$305,000
4.9%For more information regarding the value of a property, please contact us for a free consultation.
2 Beds
2 Baths
1,465 SqFt
SOLD DATE : 09/08/2022
Key Details
Sold Price $320,000
Property Type Single Family Home
Sub Type Single Family Residence
Listing Status Sold
Purchase Type For Sale
Square Footage 1,465 sqft
Price per Sqft $218
Subdivision Summerplace
MLS Listing ID 222086601
Sold Date 09/08/22
Bedrooms 2
Full Baths 2
HOA Fees $33/ann
HOA Y/N Yes
Year Built 1984
Lot Size 6,399 Sqft
Acres 0.1469
Property Sub-Type Single Family Residence
Source MLS Metrolist
Property Description
New interior paint 07/22 and adjusted priced makes this the best buy in the neighborhood! Located in desirable Summerplace 55+ community. 2 bedroom, 2 bath with office that could be 3rd bedroom. Great investment opportunity, needs updating. Single story home with spacious Livingroom & formal dinning. Heating and air replaced 3/2017. This neighborhood offers a community pool, clubhouse, near by shopping and Freeway access. See today!
Location
State CA
County San Joaquin
Area 20705
Direction Hammer Lane to Knickerbocker Drive to New York Dr
Rooms
Guest Accommodations No
Living Room Cathedral/Vaulted
Dining Room Breakfast Nook, Formal Room
Kitchen Breakfast Area
Interior
Heating Central, Fireplace(s), Gas
Cooling Central
Flooring Carpet, Laminate
Fireplaces Number 1
Fireplaces Type Brick, Living Room
Appliance Dishwasher, Disposal, Free Standing Electric Range
Laundry Electric, Inside Area
Exterior
Parking Features Attached
Garage Spaces 2.0
Fence Back Yard
Pool Built-In, Common Facility, Gunite Construction
Utilities Available Public, Electric, Natural Gas Connected
Amenities Available Pool, Clubhouse
Roof Type Tile
Topography Level
Street Surface Paved
Private Pool Yes
Building
Lot Description Street Lights
Story 1
Foundation Concrete, Slab
Sewer In & Connected, Public Sewer
Water Meter on Site, Public
Architectural Style Contemporary
Schools
Elementary Schools Lodi Unified
Middle Schools Lodi Unified
High Schools Lodi Unified
School District San Joaquin
Others
HOA Fee Include Pool
Senior Community Yes
Tax ID 088-300-07
Special Listing Condition Successor Trustee Sale
Pets Allowed Yes
Read Less Info
Want to know what your home might be worth? Contact us for a FREE valuation!

Our team is ready to help you sell your home for the highest possible price ASAP

Bought with Realty ONE Group Zoom
Helping real estate be simple, fun and stress-free!







