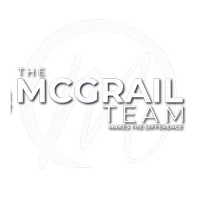$710,000
$720,000
1.4%For more information regarding the value of a property, please contact us for a free consultation.
4 Beds
3 Baths
2,427 SqFt
SOLD DATE : 09/14/2022
Key Details
Sold Price $710,000
Property Type Single Family Home
Sub Type Single Family Residence
Listing Status Sold
Purchase Type For Sale
Square Footage 2,427 sqft
Price per Sqft $292
Subdivision Lumiere At Sierra Vista
MLS Listing ID 222100783
Sold Date 09/14/22
Bedrooms 4
Full Baths 2
HOA Y/N No
Year Built 2021
Lot Size 5,942 Sqft
Acres 0.1364
Property Sub-Type Single Family Residence
Source MLS Metrolist
Property Description
Check out this gorgeous new smart home in the Sierra Vista brand new subdivision. Single story beauty with tons of upgrades. Move in ready. Features 4 Bedrooms 2.5 Bathrooms and a 3 Car Garage. New open floor plan with a large kitchen and a walk in pantry. Lots of cabinets and counter space. Control your home with your phone and no more WIFI issues because there are multiple access points installed throughout. Energy efficient home and appliances. Nice master suite with a shower and a tub. Walk-in closet. Low maintenance back yard with multiple fruit trees. Water filtration system give your perfect clean water. This home is better than New!
Location
State CA
County Placer
Area 12747
Direction North on Westbrook Blvd. West on Sierra Village Drive. North on Minute Way. East on Fandango Loop.
Rooms
Guest Accommodations No
Master Bathroom Closet, Shower Stall(s), Double Sinks, Tub, Walk-In Closet
Living Room Great Room
Dining Room Dining Bar, Dining/Living Combo, Formal Area
Kitchen Pantry Closet, Quartz Counter, Island w/Sink
Interior
Heating Central
Cooling Central
Flooring Carpet, Tile, Vinyl
Equipment Water Filter System
Appliance Built-In Electric Oven, Gas Cook Top, Dishwasher, Microwave, Tankless Water Heater
Laundry Cabinets, Dryer Included, Sink, Washer Included, Inside Room
Exterior
Parking Features Attached, Tandem Garage
Garage Spaces 3.0
Utilities Available Public, Solar, Underground Utilities, Internet Available, Natural Gas Available, Natural Gas Connected
Roof Type Tile
Porch Covered Patio
Private Pool No
Building
Lot Description Auto Sprinkler F&R, Shape Regular, Low Maintenance
Story 1
Foundation Slab
Builder Name Lennar
Sewer Public Sewer
Water Treatment Equipment, Meter on Site, Public
Level or Stories One
Schools
Elementary Schools Roseville City
Middle Schools Roseville City
High Schools Roseville Joint
School District Placer
Others
Senior Community No
Tax ID 499-040-009-000
Special Listing Condition None
Pets Allowed Yes, Cats OK, Dogs OK
Read Less Info
Want to know what your home might be worth? Contact us for a FREE valuation!

Our team is ready to help you sell your home for the highest possible price ASAP

Bought with Gateway Properties
Helping real estate be simple, fun and stress-free!







