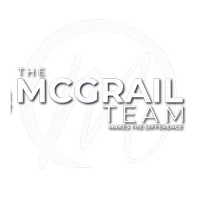$910,000
$949,900
4.2%For more information regarding the value of a property, please contact us for a free consultation.
5 Beds
4 Baths
3,027 SqFt
SOLD DATE : 10/25/2022
Key Details
Sold Price $910,000
Property Type Single Family Home
Sub Type Single Family Residence
Listing Status Sold
Purchase Type For Sale
Square Footage 3,027 sqft
Price per Sqft $300
Subdivision Brookside
MLS Listing ID 222110236
Sold Date 10/25/22
Bedrooms 5
Full Baths 3
HOA Fees $180/mo
HOA Y/N Yes
Year Built 2003
Lot Size 0.309 Acres
Acres 0.3094
Property Sub-Type Single Family Residence
Source MLS Metrolist
Property Description
This is your chance to live in The Pointe, one of Brookside's most sought-after gated communities! This beautiful home backs up to the levy with no neighbors behind, providing incredible privacy. You'll love the HUGE lot (0.3 acres) with plenty of room for the sparkling pool and spa, built-in barbecue, and even a fire pit! The fountain off the dining room is sure to impress your guests. The open floor plan is perfect for family gatherings and the private location in a court makes you feel like you're living in your own little world. Plus, there are four large bedrooms upstairs and a downstairs bed/bath - perfect for guests or an aging parent. This one won't last long - come see it today!
Location
State CA
County San Joaquin
Area 20703
Direction March Lane to Brookside Rd. Right on Crystal Bay Dr. Left on Riverbank. Right on Riverbank Ct.
Rooms
Guest Accommodations No
Living Room Cathedral/Vaulted
Dining Room Formal Area
Kitchen Breakfast Area, Pantry Closet, Island, Kitchen/Family Combo, Tile Counter
Interior
Interior Features Cathedral Ceiling
Heating Central
Cooling Ceiling Fan(s), Central
Flooring Carpet, Laminate, Tile
Fireplaces Number 1
Fireplaces Type Family Room
Laundry Cabinets, Inside Room
Exterior
Parking Features Attached, Garage Door Opener, Garage Facing Front, Garage Facing Side
Garage Spaces 3.0
Pool Built-In, Gas Heat, Gunite Construction
Utilities Available Internet Available, Natural Gas Connected
Amenities Available Playground, Pool, Park
View Other
Roof Type Tile
Private Pool Yes
Building
Lot Description Auto Sprinkler F&R, Court, Private, Gated Community, Shape Regular, Landscape Back, Landscape Front, See Remarks
Story 2
Foundation Slab
Sewer In & Connected, Public Sewer
Water Meter on Site, Water District, Public
Schools
Elementary Schools Lincoln Unified
Middle Schools Lincoln Unified
High Schools Lincoln Unified
School District San Joaquin
Others
HOA Fee Include Security, Pool
Senior Community No
Tax ID 116-540-53
Special Listing Condition None
Read Less Info
Want to know what your home might be worth? Contact us for a FREE valuation!

Our team is ready to help you sell your home for the highest possible price ASAP

Bought with Berkshire Hathaway HomeServices-Drysdale Properties
Helping real estate be simple, fun and stress-free!







