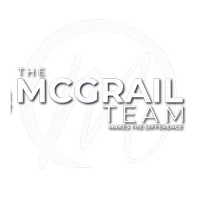$655,000
$699,900
6.4%For more information regarding the value of a property, please contact us for a free consultation.
4 Beds
3 Baths
4,022 SqFt
SOLD DATE : 12/09/2022
Key Details
Sold Price $655,000
Property Type Single Family Home
Sub Type Single Family Residence
Listing Status Sold
Purchase Type For Sale
Square Footage 4,022 sqft
Price per Sqft $162
MLS Listing ID 222092086
Sold Date 12/09/22
Bedrooms 4
Full Baths 2
HOA Fees $41/ann
HOA Y/N Yes
Year Built 1998
Lot Size 8.540 Acres
Acres 8.54
Property Sub-Type Single Family Residence
Source MLS Metrolist
Property Description
Stunning, move-in ready farmhouse with an inviting wrap-around porch and gorgeous hilltop views! Stand in your front yard and take in the scenery or relax on the back deck under the stars. This property is perfect for those seeking peaceful seclusion and serenity. Work from home with the high speed fiber optic internet from Race Communications. Inside is a large, bright living room boasting high ceilings & cozy wood burning fireplace. There's a formal dining area off the kitchen and indoor laundry room with sink. The main level has all day to day living you'll need with a master bedroom and ensuite bathroom, plus a guest bedroom and half bath. Upstairs is an open loft area with two more guest bedrooms and full guest bathroom. The downstairs basement area offers additional space with access to the backyard. Bring your toys to the 30x40+/- appx 1200sf detached shop and covered parking, plus RV parking w/ full hookups. This home is truly a must-see.
Location
State CA
County Nevada
Area 13111
Direction Brewer Road to a left on Wolf Creek, Right on Kodiak, Right on Lodestar, Left on Victoria.
Rooms
Basement Full
Guest Accommodations No
Master Bathroom Shower Stall(s), Double Sinks, Tile, Window
Master Bedroom Closet, Ground Floor
Living Room Cathedral/Vaulted, Deck Attached, View
Dining Room Formal Area
Kitchen Pantry Cabinet, Tile Counter
Interior
Interior Features Cathedral Ceiling
Heating Propane, Central, Fireplace(s)
Cooling Ceiling Fan(s), Central
Flooring Carpet, Wood
Fireplaces Number 1
Fireplaces Type Living Room, Stone, Wood Burning
Window Features Bay Window(s)
Appliance Free Standing Gas Oven, Free Standing Gas Range, Free Standing Refrigerator, Gas Water Heater, Dishwasher, Disposal, Microwave
Laundry Cabinets, Laundry Closet, Sink, Inside Room
Exterior
Parking Features RV Access, Covered, RV Possible, Detached, Uncovered Parking Spaces 2+
Garage Spaces 2.0
Fence Partial
Utilities Available Propane Tank Leased, Electric, Internet Available
Amenities Available None
View Hills
Roof Type Composition
Topography Lot Grade Varies,Trees Many
Street Surface Paved
Porch Covered Deck, Wrap Around Porch
Private Pool No
Building
Lot Description Auto Sprinkler F&R
Story 3
Foundation Combination, Raised
Sewer Septic System
Water Well
Architectural Style Contemporary
Level or Stories ThreeOrMore
Schools
Elementary Schools Pleasant Ridge
Middle Schools Pleasant Ridge
High Schools Nevada Joint Union
School District Nevada
Others
Senior Community No
Tax ID 011-670-013-000
Special Listing Condition None
Read Less Info
Want to know what your home might be worth? Contact us for a FREE valuation!

Our team is ready to help you sell your home for the highest possible price ASAP

Bought with eXp Realty of California, Inc.
Helping real estate be simple, fun and stress-free!







