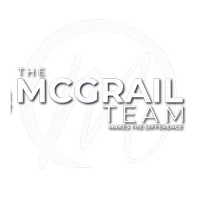$801,000
$849,800
5.7%For more information regarding the value of a property, please contact us for a free consultation.
3 Beds
2 Baths
2,299 SqFt
SOLD DATE : 03/24/2023
Key Details
Sold Price $801,000
Property Type Single Family Home
Sub Type Single Family Residence
Listing Status Sold
Purchase Type For Sale
Square Footage 2,299 sqft
Price per Sqft $348
MLS Listing ID 222150698
Sold Date 03/24/23
Bedrooms 3
Full Baths 2
HOA Y/N No
Year Built 2017
Lot Size 5,502 Sqft
Acres 0.1263
Property Sub-Type Single Family Residence
Source MLS Metrolist
Property Description
Extraordinary Value. Better than a model home! 5 years new and absolutely move-in ready. Owners invested over $150,000 in upgrades throughout. Rare, single-story, appx 2,300 sq ft residence. Open, greatroom concept. Gourmet kitchen w/ large island, quartz countertops, extended cabinetry, pantry closet, stainless steel appliances. Formal dining room, large breakfast area, and barstool seating area at island. Oversized master bedroom with en-suite bath, including separate tub and shower, enormous walk-in closet. Surround sound in interior and rear yard. Professionally landscaped front and rear. Spa is included. Ample storage, 2 garden sheds, fenced, dog-run, garden area. Large closets throughout interior, and attic storage above garage. Low utility costs, with solar electric, tankless water-heater. No HOA dues, No Mello-Roos taxes.
Location
State CA
County San Joaquin
Area 20601
Direction Corral Hollow to Kagehiro to Mia Wy
Rooms
Guest Accommodations No
Master Bathroom Shower Stall(s), Low-Flow Toilet(s), Tub, Quartz
Master Bedroom Ground Floor, Walk-In Closet
Living Room Great Room
Dining Room Formal Room, Dining Bar, Formal Area
Kitchen Quartz Counter, Island w/Sink
Interior
Interior Features Formal Entry, Storage Area(s)
Heating Central, Natural Gas
Cooling Ceiling Fan(s), Central
Flooring Laminate
Window Features Dual Pane Full,Window Coverings,Window Screens
Appliance Built-In Gas Oven, Built-In Gas Range, Gas Water Heater, Hood Over Range, Ice Maker, Dishwasher, Disposal, Microwave, Tankless Water Heater
Laundry Cabinets, Gas Hook-Up, Inside Room
Exterior
Parking Features Attached, Garage Facing Front, Interior Access
Garage Spaces 2.0
Fence Fenced, Wood, Full
Utilities Available Cable Available, Solar, Electric, Underground Utilities, Natural Gas Connected
Roof Type Tile
Topography Level
Street Surface Paved
Porch Front Porch, Covered Patio
Private Pool No
Building
Lot Description Curb(s)/Gutter(s), Street Lights, Landscape Back, Landscape Front, Low Maintenance
Story 1
Foundation Slab
Builder Name Standard Pacific
Sewer In & Connected
Water Public
Architectural Style Craftsman
Level or Stories One
Schools
Elementary Schools Tracy Unified
Middle Schools Tracy Unified
High Schools Tracy Unified
School District San Joaquin
Others
Senior Community No
Tax ID 242-460-46
Special Listing Condition None
Pets Allowed Yes
Read Less Info
Want to know what your home might be worth? Contact us for a FREE valuation!

Our team is ready to help you sell your home for the highest possible price ASAP

Bought with Boehm & Associates
Helping real estate be simple, fun and stress-free!







