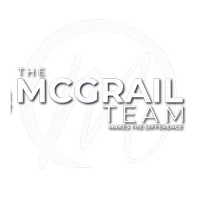$564,300
$589,000
4.2%For more information regarding the value of a property, please contact us for a free consultation.
4 Beds
3 Baths
2,059 SqFt
SOLD DATE : 04/01/2023
Key Details
Sold Price $564,300
Property Type Single Family Home
Sub Type Single Family Residence
Listing Status Sold
Purchase Type For Sale
Square Footage 2,059 sqft
Price per Sqft $274
Subdivision Illumination
MLS Listing ID 223005152
Sold Date 04/01/23
Bedrooms 4
Full Baths 3
HOA Y/N No
Lot Size 3,600 Sqft
Acres 0.0826
Property Sub-Type Single Family Residence
Source MLS Metrolist
Property Description
This Illumination Plan 2 Boasts 4 bedrooms, 3 baths, featuring a ground floor bedroom and full bathroom. Beautiful gourmet kitchen open to great room, and dining area. Upgraded Vinyl plank flooring throughout downstairs main living areas and kitchen, Upgraded Quartz counters and full tile backsplash in kitchen, Upgraded Stainless Steel Appliances and Upgraded White Cabinetry with hardware. This home is available to self tour.
Location
State CA
County Placer
Area 12747
Direction Pleasant Grove Blvd, to Westbrook, to Wandering Star. New Home Gallery is located at 6057 Wandering Star Drive, Roseville, CA 95747
Rooms
Family Room Great Room
Guest Accommodations No
Master Bathroom Shower Stall(s), Double Sinks, Stone, Walk-In Closet
Living Room Great Room
Dining Room Dining Bar, Dining/Family Combo, Space in Kitchen
Kitchen Breakfast Area, Pantry Closet, Quartz Counter, Slab Counter, Island w/Sink
Interior
Heating Central, MultiZone
Cooling Central, MultiZone
Flooring Carpet, Tile, Vinyl
Window Features Dual Pane Full,Low E Glass Full,Window Screens
Appliance Free Standing Gas Range, Dishwasher, Disposal, Microwave, Plumbed For Ice Maker, Tankless Water Heater
Laundry Electric, Upper Floor
Exterior
Parking Features Attached, Garage Facing Front
Garage Spaces 2.0
Fence Back Yard, Fenced, Wood
Utilities Available Cable Available, Electric, Internet Available, Natural Gas Available
Roof Type Tile
Private Pool No
Building
Lot Description Auto Sprinkler Front, Landscape Front
Story 2
Foundation Slab
Builder Name Tri Pointe Homes
Sewer Public Sewer
Water Meter Required, Public
Architectural Style Traditional
Level or Stories Two
Schools
Elementary Schools Roseville City
Middle Schools Roseville City
High Schools Roseville Joint
School District Placer
Others
Senior Community No
Tax ID 498-190-037-000
Special Listing Condition None
Read Less Info
Want to know what your home might be worth? Contact us for a FREE valuation!

Our team is ready to help you sell your home for the highest possible price ASAP

Bought with HomeSmart ICARE Realty
Helping real estate be simple, fun and stress-free!







