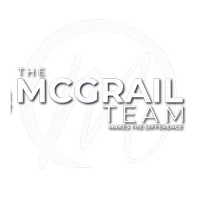$695,000
$675,000
3.0%For more information regarding the value of a property, please contact us for a free consultation.
3 Beds
2 Baths
1,770 SqFt
SOLD DATE : 05/27/2023
Key Details
Sold Price $695,000
Property Type Single Family Home
Sub Type Single Family Residence
Listing Status Sold
Purchase Type For Sale
Square Footage 1,770 sqft
Price per Sqft $392
Subdivision South Land Park Hills
MLS Listing ID 223011419
Sold Date 05/27/23
Bedrooms 3
Full Baths 2
HOA Y/N No
Year Built 1965
Lot Size 7,405 Sqft
Acres 0.17
Property Sub-Type Single Family Residence
Source MLS Metrolist
Property Description
This stunning South Land Park residence boasts three bedrooms, two bathrooms and has been upgraded and move-in ready. The exterior is adorned with a lovely Japanese-inspired front garden, complete with sculpted evergreens, azaleas, rhododendrons, and a beautiful weeping cherry tree. Inside, the home features a formal living and dining room with elegant shoji screen window treatments and a cozy fireplace, as well as a separate family room with its own brick fireplace. The kitchen has been updated with stainless steel appliances. The primary bedroom is spacious and bright, with a sliding door that open onto the private backyard. Additional amenities include recently refinished hardwood floors, dual-pane windows, closet organizers, a 2019 water heater, a brand new HVAC system, and a fully owned solar system to keep energy costs low. Make sure to check out the large laundry room that includes the washer/dryer, too!
Location
State CA
County Sacramento
Area 10831
Direction S Land Park to 13th Street to San Clemente to Monte Vista.
Rooms
Guest Accommodations No
Living Room Other
Dining Room Formal Area
Kitchen Granite Counter
Interior
Heating Central, Natural Gas
Cooling Ceiling Fan(s), Central, Whole House Fan
Flooring Carpet, Linoleum, Wood
Fireplaces Number 2
Fireplaces Type Living Room, Family Room, Wood Burning
Window Features Dual Pane Partial
Appliance Free Standing Refrigerator, Gas Cook Top, Gas Water Heater, Hood Over Range, Dishwasher, Disposal, Microwave
Laundry Dryer Included, Sink, Washer Included, Inside Room
Exterior
Parking Features Attached
Garage Spaces 2.0
Fence Wood
Utilities Available Solar, Electric, Natural Gas Connected
Roof Type Composition
Porch Covered Patio
Private Pool No
Building
Lot Description Auto Sprinkler F&R, Shape Regular
Story 1
Foundation Raised
Sewer In & Connected
Water Meter on Site, Public
Architectural Style Ranch
Schools
Elementary Schools Sacramento Unified
Middle Schools Sacramento Unified
High Schools Sacramento Unified
School District Sacramento
Others
Senior Community No
Tax ID 029-0043-002-0000
Special Listing Condition None
Read Less Info
Want to know what your home might be worth? Contact us for a FREE valuation!

Our team is ready to help you sell your home for the highest possible price ASAP

Bought with eXp Realty of California Inc.
Helping real estate be simple, fun and stress-free!







