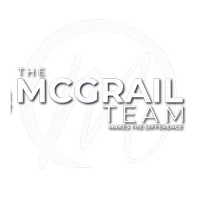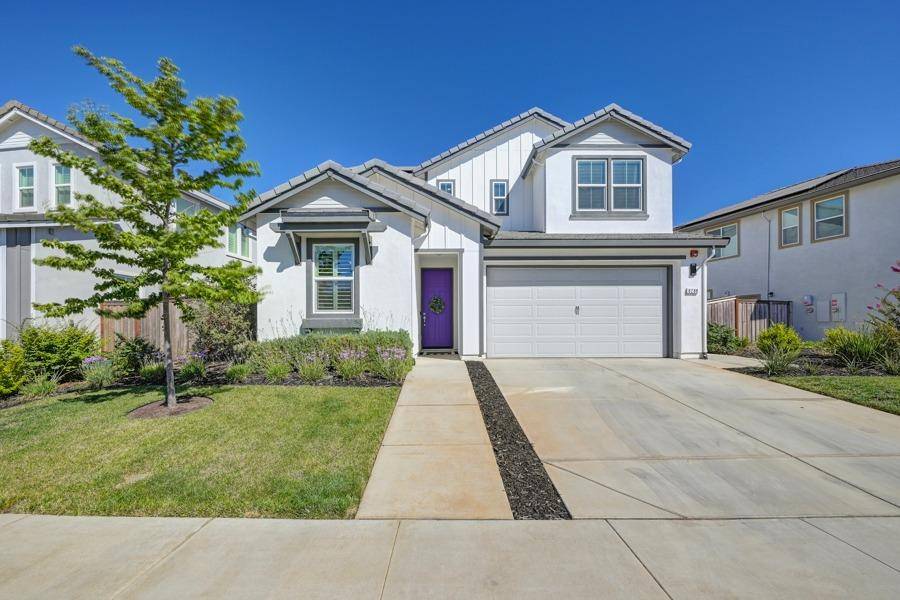$720,000
$699,990
2.9%For more information regarding the value of a property, please contact us for a free consultation.
4 Beds
3 Baths
2,288 SqFt
SOLD DATE : 08/29/2023
Key Details
Sold Price $720,000
Property Type Single Family Home
Sub Type Single Family Residence
Listing Status Sold
Purchase Type For Sale
Square Footage 2,288 sqft
Price per Sqft $314
Subdivision Reflections@Poppy Ridge
MLS Listing ID 223069215
Sold Date 08/29/23
Bedrooms 4
Full Baths 3
HOA Y/N No
Year Built 2020
Lot Size 6,482 Sqft
Acres 0.1488
Property Sub-Type Single Family Residence
Source MLS Metrolist
Property Description
Stunning, Meticulous 2 story 4-bedroom 3 bath home 2288 square feet. Overflowing with upgrades. Shows like a model home. Light & airy glowing from natural light and neutral colors with a stunning open concept, elevated ceilings, oversized windows, recessed lighting and upgraded carpet and tile flooring. Upgraded window coverings, Excellent flow from the sleek family room, dining area and dreamy kitchen with rich upgraded Cherry cabinetry, Black stainless-steel appliances, Pendant lighting, Dallas white granite countertops, Apron sink and island. Refrigerator, Washer and dryer included. Ceiling fans thru-out. Exquisite sun-soaked backyard offers California patio and perfectly landscaped yard with resort feels. Centrally located, within walking/biking distance to District 56 Aquatic Center & Preserve Park, close to shopping, restaurants, exceptional top schools, easy access to Hwy 5 and 99. A definite must see!
Location
State CA
County Sacramento
Area 10757
Direction m Hwy 99 exit Elk Grove Blvd west, turn left onto Big Horn Blvd. turn right onto Whitelock Pkwy. turn left onto Carinata Dr. turn left onto Triplefin Way and home will be on your Left.
Rooms
Guest Accommodations No
Master Bathroom Double Sinks, Tub w/Shower Over
Master Bedroom Walk-In Closet
Living Room Great Room
Dining Room Dining/Family Combo
Kitchen Granite Counter, Island
Interior
Heating Central
Cooling Ceiling Fan(s), Central
Flooring Tile
Appliance Free Standing Gas Oven, Free Standing Gas Range, Free Standing Refrigerator, Gas Cook Top, Gas Plumbed, Gas Water Heater, Ice Maker, Dishwasher, Disposal, Microwave, Plumbed For Ice Maker
Laundry Dryer Included, Gas Hook-Up, Washer Included, Inside Room
Exterior
Parking Features Side-by-Side
Garage Spaces 2.0
Fence Back Yard
Utilities Available Cable Available, Dish Antenna, Public, DSL Available
Roof Type Tile
Topography Level
Private Pool No
Building
Lot Description Auto Sprinkler F&R, Curb(s), Shape Regular
Story 2
Foundation Slab
Sewer Public Sewer
Water Water District
Architectural Style Contemporary
Schools
Elementary Schools Elk Grove Unified
Middle Schools Elk Grove Unified
High Schools Elk Grove Unified
School District Sacramento
Others
Senior Community No
Tax ID 132-2730-041-0000
Special Listing Condition None
Pets Allowed Yes
Read Less Info
Want to know what your home might be worth? Contact us for a FREE valuation!

Our team is ready to help you sell your home for the highest possible price ASAP

Bought with Portfolio Real Estate
Helping real estate be simple, fun and stress-free!







