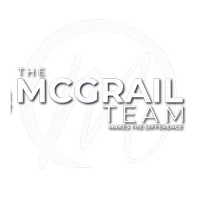$1,520,000
$1,589,000
4.3%For more information regarding the value of a property, please contact us for a free consultation.
3 Beds
4 Baths
3,781 SqFt
SOLD DATE : 03/27/2024
Key Details
Sold Price $1,520,000
Property Type Single Family Home
Sub Type Single Family Residence
Listing Status Sold
Purchase Type For Sale
Square Footage 3,781 sqft
Price per Sqft $402
MLS Listing ID 223106789
Sold Date 03/27/24
Bedrooms 3
Full Baths 3
HOA Y/N No
Year Built 1975
Lot Size 1.000 Acres
Acres 1.0
Property Sub-Type Single Family Residence
Source MLS Metrolist
Property Description
Sit back and relax in your own private oasis! This one of a kind custom built beauty provides a quality of construction and pride of ownership that is rarely seen. Exquisitely maintained both inside and out with nearly every feature that one could possibly enjoy. A stunning entry that leads you through custom hardwood front double doors to expansive rooms featuring open beam ceilings and fantastic views of the backyard. The family room offers an abundance of space and includes a magnificent stone fireplace and built in entertainment center. The kitchen is an at home chef's dream! Custom cabinetry, granite counters, center island with sink, sub zero fridge, multiple dishwashers, dual Miel ovens, dual Miel warming drawers, Thermador gas stove and the list goes on. A spacious main suite offers a sitting area with fireplace to ensure those warm cozy nights. The main bath could be featured in a magazine, offering a soaking tub, separate shower with floor to ceiling travertine tile, dual custom vanities, dual walk in closets with custom cabinetry, as well as a retreat area. The secondary bedroom is well appointed with its own custom bathroom and shower as well. The 3rd bedroom is currently an office w/closet. Step outside into paradise. Pool, Koi Pond, BBQ, Fireplace, storage and more.
Location
State CA
County San Joaquin
Area 20601
Direction From I-205/W 11th St, Rt on Corral Hollow, Lf on Valpico, Rt on Macarthur, Lf on Almendra, property is on your Rt!!
Rooms
Family Room Cathedral/Vaulted
Basement Full
Guest Accommodations No
Master Bathroom Double Sinks, Sitting Area, Soaking Tub, Walk-In Closet, Window
Master Bedroom Outside Access, Sitting Area
Living Room Cathedral/Vaulted, Open Beam Ceiling
Dining Room Formal Room, Dining/Living Combo, Formal Area
Kitchen Breakfast Room, Granite Counter, Slab Counter, Island w/Sink
Interior
Interior Features Cathedral Ceiling, Open Beam Ceiling
Heating Central, Fireplace(s), Gas, MultiUnits, Natural Gas
Cooling Ceiling Fan(s), Central, MultiUnits
Flooring Carpet, Tile, Wood
Fireplaces Number 3
Fireplaces Type Master Bedroom, Family Room, Wood Burning, Gas Piped
Window Features Dual Pane Full,Window Coverings,Window Screens
Appliance Built-In Electric Oven, Built-In Gas Range, Built-In Refrigerator, Hood Over Range, Dishwasher, Disposal, Microwave, Warming Drawer
Laundry Cabinets, Sink, Electric, Inside Room
Exterior
Exterior Feature Fireplace, BBQ Built-In, Kitchen
Parking Features Attached, RV Possible
Garage Spaces 2.0
Pool Built-In, Gunite Construction
Utilities Available Solar, Electric
Roof Type Tile
Topography Level,Trees Many
Street Surface Asphalt
Porch Front Porch, Back Porch
Private Pool Yes
Building
Lot Description Auto Sprinkler F&R, Cul-De-Sac, Shape Regular, Landscape Back, Landscape Front
Story 1
Foundation Raised, Slab
Sewer Septic System
Water Well
Architectural Style Ranch
Level or Stories One
Schools
Elementary Schools Jefferson
Middle Schools Jefferson
High Schools Tracy Unified
School District San Joaquin
Others
Senior Community No
Tax ID 248-110-23
Special Listing Condition None
Pets Allowed Yes
Read Less Info
Want to know what your home might be worth? Contact us for a FREE valuation!

Our team is ready to help you sell your home for the highest possible price ASAP

Bought with At Home Real Estate Group
Helping real estate be simple, fun and stress-free!







