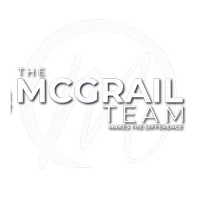$700,000
$669,950
4.5%For more information regarding the value of a property, please contact us for a free consultation.
3 Beds
2 Baths
1,796 SqFt
SOLD DATE : 04/03/2024
Key Details
Sold Price $700,000
Property Type Single Family Home
Sub Type Single Family Residence
Listing Status Sold
Purchase Type For Sale
Square Footage 1,796 sqft
Price per Sqft $389
MLS Listing ID 224019232
Sold Date 04/03/24
Bedrooms 3
Full Baths 2
HOA Y/N No
Year Built 1994
Lot Size 6,233 Sqft
Acres 0.1431
Property Sub-Type Single Family Residence
Source MLS Metrolist
Property Description
Swim & Sun at your leisure in this well cared for 3 Bedroom/Den Contemporary. You will love the open airy design with Cherry Hardwood flooring. Two Tone paint throughout with Spacious Living/Dining Room and Den perfect for an office. Stroll into the Family Room with Porcelain tile floors & Dramatic crackling Fireplace. The Kitchen is the perfect space for preparing family meals with Corian Counters, Breakfast Bar, Gas Stove and Dishwasher. You will love the Master Retreat with private access to the pool and Large Bathroom ready to enjoy. The Backyard is Ready for Summertime Fun with in-ground heated pool, 3 waterfalls with perfectly manicured yards. All of this located in a family friendly neighborhood close to shopping.
Location
State CA
County San Joaquin
Area 20601
Direction Corral Hollow - L W Schulte, R Sycamore Pkwy L Chaplin - R Christy - L longfellow
Rooms
Guest Accommodations No
Master Bathroom Shower Stall(s), Double Sinks, Sunken Tub
Master Bedroom Closet, Outside Access
Living Room View
Dining Room Dining/Living Combo
Kitchen Island w/Sink, Kitchen/Family Combo
Interior
Interior Features Formal Entry
Heating Central
Cooling Ceiling Fan(s), Central
Flooring Carpet, Tile, Wood
Fireplaces Number 1
Fireplaces Type Wood Burning
Appliance Free Standing Gas Oven, Free Standing Gas Range, Dishwasher, Disposal, Microwave
Laundry Inside Room
Exterior
Parking Features Attached, Garage Facing Front
Garage Spaces 3.0
Fence Back Yard
Pool Built-In, Sport
Utilities Available Public, Solar
Roof Type Tile
Private Pool Yes
Building
Lot Description Auto Sprinkler Front
Story 1
Foundation Slab
Sewer In & Connected, Public Sewer
Water Public
Architectural Style Contemporary
Level or Stories One
Schools
Elementary Schools Tracy Unified
Middle Schools Tracy Unified
High Schools Tracy Unified
School District San Joaquin
Others
Senior Community No
Tax ID 242-280-55
Special Listing Condition None
Read Less Info
Want to know what your home might be worth? Contact us for a FREE valuation!

Our team is ready to help you sell your home for the highest possible price ASAP

Bought with Keller Williams Realty
Helping real estate be simple, fun and stress-free!







