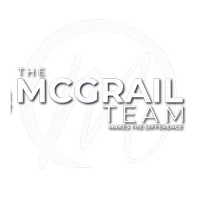$865,000
$845,000
2.4%For more information regarding the value of a property, please contact us for a free consultation.
5 Beds
4 Baths
2,910 SqFt
SOLD DATE : 04/03/2024
Key Details
Sold Price $865,000
Property Type Single Family Home
Sub Type Single Family Residence
Listing Status Sold
Purchase Type For Sale
Square Footage 2,910 sqft
Price per Sqft $297
MLS Listing ID 224016508
Sold Date 04/03/24
Bedrooms 5
Full Baths 3
HOA Y/N No
Year Built 2005
Lot Size 8,925 Sqft
Acres 0.2049
Property Sub-Type Single Family Residence
Source MLS Metrolist
Property Description
This spacious home is Located in the desirable Edgewood Community on a premium lot ~ en suite bedroom on the lower level is perfect and private for in-laws or guests ~ formal dining room ~ living room ~ a 1/2 bath ~ the bright sunny Kitchen offers stainless steel applicances, pantry, center island & nook ~ an airy family room with a fireplace and plantation shutters ~ Master bedroom suite with a retreat area ~ 3 additional bedrooms and a bathroom on the upper level ~ laundry room with cabinets ~ a great inviting and kids friendly back yard with swing/play set ~ Patio ~ fruit trees ~ raised garden beds ~ Chicken coop ~ William Adams Park within walking distance ~ great schools ~ Solar paid in full for the remaining terms of the lease ~ and so much more ... (some past MLS photos).
Location
State CA
County San Joaquin
Area 20601
Direction Frwy 205 East, N Tracy Blvd. Exit; Right on Whispering Wind Dr; Left on Cherry Blossom Lane to the address.
Rooms
Family Room Other
Guest Accommodations No
Master Bathroom Shower Stall(s), Double Sinks, Tile, Tub, Walk-In Closet
Master Bedroom Walk-In Closet, Sitting Area
Living Room Other
Dining Room Formal Room
Kitchen Breakfast Area, Pantry Cabinet, Ceramic Counter, Island w/Sink
Interior
Heating Central, Fireplace(s)
Cooling Ceiling Fan(s), Central
Flooring Carpet, Laminate, Tile
Fireplaces Number 1
Fireplaces Type Family Room
Equipment Attic Fan(s)
Window Features Dual Pane Full
Appliance Built-In Electric Oven, Gas Cook Top, Dishwasher, Disposal, Microwave, Plumbed For Ice Maker
Laundry Cabinets, Upper Floor
Exterior
Parking Features Attached, Garage Door Opener
Garage Spaces 2.0
Fence Fenced
Utilities Available Electric, Natural Gas Connected, See Remarks, Other
Roof Type Tile
Topography Level,Trees Few
Porch Uncovered Patio
Private Pool No
Building
Lot Description Landscape Back, Landscape Front, Other
Story 2
Foundation Concrete, Slab
Sewer In & Connected
Water Public
Level or Stories Two
Schools
Elementary Schools Tracy Unified
Middle Schools Tracy Unified
High Schools Tracy Unified
School District San Joaquin
Others
Senior Community No
Tax ID 244-370-02
Special Listing Condition None
Read Less Info
Want to know what your home might be worth? Contact us for a FREE valuation!

Our team is ready to help you sell your home for the highest possible price ASAP

Bought with California Advantage R.E.
Helping real estate be simple, fun and stress-free!







