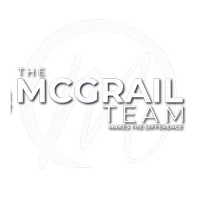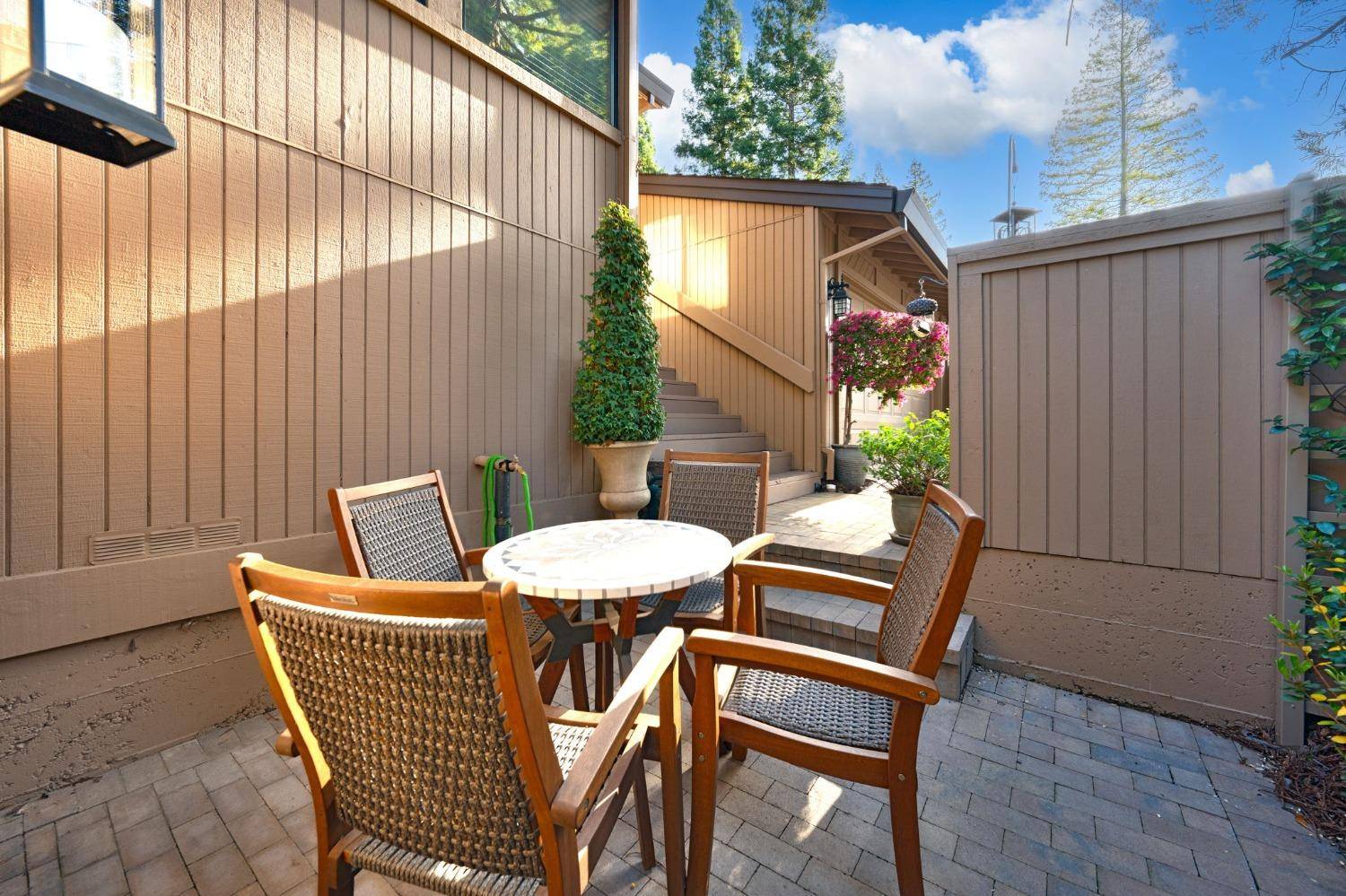$590,000
$595,000
0.8%For more information regarding the value of a property, please contact us for a free consultation.
3 Beds
2 Baths
1,900 SqFt
SOLD DATE : 04/09/2024
Key Details
Sold Price $590,000
Property Type Single Family Home
Sub Type Single Family Residence
Listing Status Sold
Purchase Type For Sale
Square Footage 1,900 sqft
Price per Sqft $310
MLS Listing ID 224018902
Sold Date 04/09/24
Bedrooms 3
Full Baths 2
HOA Fees $497/mo
HOA Y/N Yes
Year Built 1984
Lot Size 2,178 Sqft
Acres 0.05
Property Sub-Type Single Family Residence
Source MLS Metrolist
Property Description
Welcome to your dream home nestled in the serene, tree-filled, gated community, The Ridge. This exquisite 3-bedroom, 2-bathroom tri-level residence offers both luxury and comfort, catering to those who appreciate a blend of modern living within a secure environment. This home features new appliances in the Kitchen (Dishwasher and Cooktop), beautiful Pergo Floors, a new Water Heater, and new HVAC unit with Dual Zoned heating and cooling controls. A new Deck outside of the Primary Bedroom was built in 2023 and is a wonderful place to relax. The Garage features a Workbench and Closets for additional storage. The Ridge is only 25 minutes from some of the Best Local downtown shopping areas including: Folsom, El Dorado Hills, Roseville, and Sacramento. Seize the opportunity to own a piece of Fair Oaks finest neighborhoods. Schedule a viewing today and step into the lifestyle you deserve! Call or text 650.346.3515 for gate code.
Location
State CA
County Sacramento
Area 10628
Direction Take Hazel to Cliffside Lane. Enter Gate and take 2nd left onto Naturewood.
Rooms
Guest Accommodations No
Master Bathroom Closet, Double Sinks, Skylight/Solar Tube, Soaking Tub, Jetted Tub, Tile, Tub w/Shower Over, Walk-In Closet
Master Bedroom Balcony, Closet, Walk-In Closet, Outside Access
Living Room Cathedral/Vaulted, Skylight(s), Open Beam Ceiling
Dining Room Formal Room, Space in Kitchen
Kitchen Breakfast Area, Pantry Cabinet, Island, Tile Counter
Interior
Interior Features Cathedral Ceiling, Skylight(s), Storage Area(s), Wet Bar
Heating Central, Electric, Fireplace(s), Heat Pump, Hot Water, MultiZone
Cooling Ceiling Fan(s), Central, Heat Pump, MultiZone
Flooring Carpet, Laminate, Linoleum, Tile
Fireplaces Number 1
Fireplaces Type Wood Burning
Equipment Central Vac Plumbed
Window Features Dual Pane Full,Window Coverings,Window Screens
Appliance Built-In Electric Oven, Built-In Electric Range, Dishwasher, Disposal, Microwave, Plumbed For Ice Maker, Self/Cont Clean Oven, Electric Cook Top, Electric Water Heater
Laundry Laundry Closet, Chute, Electric
Exterior
Exterior Feature Balcony, Covered Courtyard
Parking Features Side-by-Side, Garage Door Opener, Garage Facing Front, Guest Parking Available, Workshop in Garage, Interior Access
Garage Spaces 2.0
Pool Built-In, Common Facility, Gas Heat
Utilities Available Cable Available, Cable Connected, Public, Electric, Underground Utilities, Internet Available
Amenities Available Pool, Clubhouse, Recreation Facilities, Exercise Room, Game Court Exterior, Spa/Hot Tub, Tennis Courts
View Garden/Greenbelt
Roof Type Composition,Flat
Topography Level,Trees Many
Street Surface Chip And Seal
Porch Front Porch, Covered Patio
Private Pool Yes
Building
Lot Description Auto Sprinkler F&R, Close to Clubhouse, Court, Garden, Gated Community, Greenbelt, Street Lights, Landscape Back, Landscape Front
Story 3
Foundation Raised, Slab
Sewer Sewer in Street, In & Connected, Public Sewer
Water Water District, Public
Level or Stories MultiSplit
Schools
Elementary Schools San Juan Unified
Middle Schools San Juan Unified
High Schools San Juan Unified
School District Sacramento
Others
HOA Fee Include MaintenanceExterior, MaintenanceGrounds, Pool
Senior Community No
Restrictions Signs
Tax ID 248-0270-021-0000
Special Listing Condition None
Pets Allowed Yes, Service Animals OK, Cats OK, Dogs OK
Read Less Info
Want to know what your home might be worth? Contact us for a FREE valuation!

Our team is ready to help you sell your home for the highest possible price ASAP

Bought with Swint Real Estate, Inc.
Helping real estate be simple, fun and stress-free!







