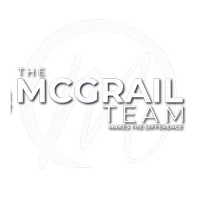$750,000
$750,000
For more information regarding the value of a property, please contact us for a free consultation.
5 Beds
3 Baths
2,567 SqFt
SOLD DATE : 06/03/2025
Key Details
Sold Price $750,000
Property Type Single Family Home
Sub Type Single Family Residence
Listing Status Sold
Purchase Type For Sale
Square Footage 2,567 sqft
Price per Sqft $292
Subdivision Westpark Village
MLS Listing ID 225057045
Sold Date 06/03/25
Bedrooms 5
Full Baths 3
HOA Y/N No
Year Built 2012
Lot Size 6,216 Sqft
Acres 0.1427
Property Sub-Type Single Family Residence
Source MLS Metrolist
Property Description
Move-in Ready West Roseville Home with Upgrades Throughout! Located in the highly sought-after Roseville School District, this beautifully updated home offers a perfect blend of style, function, and comfort. Enjoy peace of mind with a new HVAC system (2024), owned solar, and numerous modern upgrades. Step inside to find new tile flooring, new carpet, abundant storage, plantation shutters throughout, and fresh paint. The professionally painted cabinetry, new LED canned lighting, and new ceiling fans and fixtures enhance the home's crisp and modern feel. The kitchen is a standout, featuring new GE Cafe' appliances and ample space for cooking and entertaining. A downstairs bedroom and full bath provide flexible living options, while the large upstairs bonus room adds additional space for a media room, playroom, or home office. Outdoor living is just as impressive with RV-ready side access, a double-entry outdoor shed, and a beautifully landscaped backyard with a covered, stamped concrete patio perfect for entertaining or relaxing year-round. Don't miss this turn-key home in a prime location with top-rated schools and every amenity you need.
Location
State CA
County Placer
Area 12747
Direction Pleasant Grove Blvd W; Left on Market St; Left on Fillingham Ln; Rt on Rainhill Loop
Rooms
Family Room Great Room
Guest Accommodations No
Master Bathroom Shower Stall(s), Double Sinks, Granite, Tile, Tub, Walk-In Closet, Window
Living Room Other
Dining Room Formal Room, Dining/Family Combo, Space in Kitchen, Other
Kitchen Pantry Closet, Granite Counter, Island, Island w/Sink, Kitchen/Family Combo
Interior
Interior Features Cathedral Ceiling, Formal Entry
Heating Central
Cooling Ceiling Fan(s), Central
Flooring Carpet, Tile
Window Features Dual Pane Full
Appliance Free Standing Gas Range, Dishwasher, Disposal, Microwave, Plumbed For Ice Maker
Laundry Cabinets, Upper Floor, Inside Room
Exterior
Parking Features Attached, RV Possible, Garage Door Opener, Garage Facing Front, See Remarks
Garage Spaces 2.0
Fence Back Yard
Utilities Available Cable Connected, Public, DSL Available, Solar, Underground Utilities, Internet Available, Natural Gas Connected
View Other
Roof Type Slate
Topography Level
Porch Front Porch, Covered Patio
Private Pool No
Building
Lot Description Auto Sprinkler F&R, Curb(s)/Gutter(s), Garden, Street Lights, Landscape Back, Landscape Front
Story 2
Foundation Slab
Sewer In & Connected
Water Public
Level or Stories Two
Schools
Elementary Schools Roseville City
Middle Schools Roseville City
High Schools Roseville Joint
School District Placer
Others
Senior Community No
Tax ID 490-310-035-000
Special Listing Condition None
Pets Allowed Yes
Read Less Info
Want to know what your home might be worth? Contact us for a FREE valuation!

Our team is ready to help you sell your home for the highest possible price ASAP

Bought with Golden State Realty
Helping real estate be simple, fun and stress-free!







