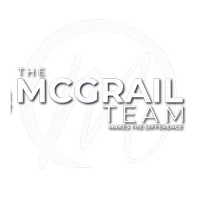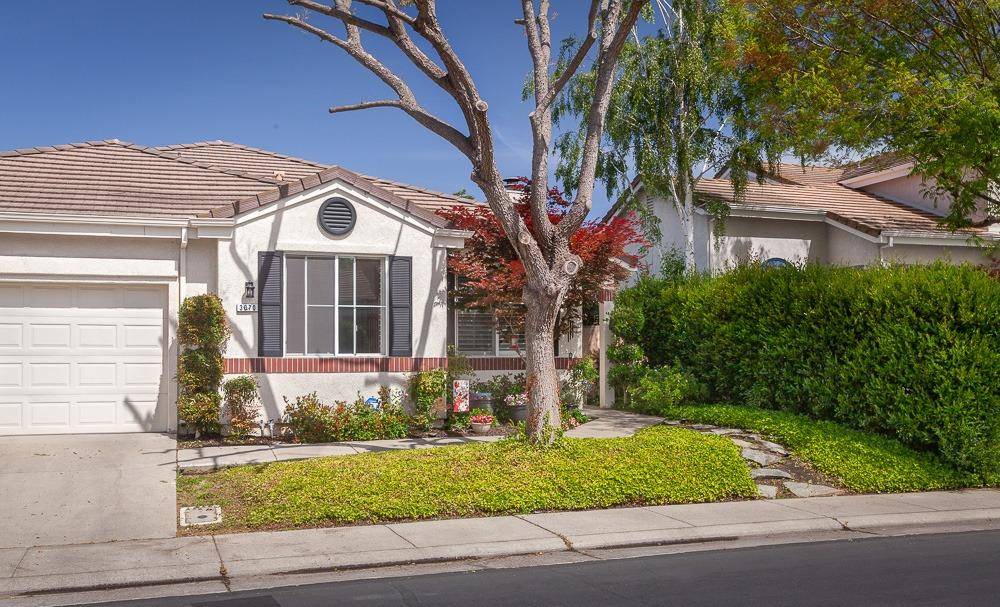$470,000
$470,000
For more information regarding the value of a property, please contact us for a free consultation.
3 Beds
2 Baths
1,351 SqFt
SOLD DATE : 06/05/2025
Key Details
Sold Price $470,000
Property Type Single Family Home
Sub Type Single Family Residence
Listing Status Sold
Purchase Type For Sale
Square Footage 1,351 sqft
Price per Sqft $347
MLS Listing ID 225050510
Sold Date 06/05/25
Bedrooms 3
Full Baths 2
HOA Fees $96/qua
HOA Y/N Yes
Year Built 1992
Lot Size 4,134 Sqft
Acres 0.0949
Property Sub-Type Single Family Residence
Source MLS Metrolist
Property Description
Welcome to this move-in ready gem nestled in the highly desirable Brookside neighborhood, located within the sought-after Lincoln Unified School District. This charming home offers a perfect blend of comfort and convenience, featuring a spacious living area ideal for relaxing or entertaining. The large master bedroom boasts an ensuite bathroom for added privacy and comfort. Enjoy easy living with low-maintenance front and backyards, giving you more time to enjoy your surroundings. Situated just minutes from the freeway, shopping centers, and a variety of dining options, this home provides exceptional access to everything you need. Don't miss this opportunity to own a beautiful home in one of the area's most coveted communities!
Location
State CA
County San Joaquin
Area 20703
Direction March ln. west to Brookside Road, Left on Carousel Cir.
Rooms
Guest Accommodations No
Master Bathroom Shower Stall(s), Double Sinks
Master Bedroom Ground Floor, Walk-In Closet, Outside Access
Living Room Other
Dining Room Dining/Living Combo
Kitchen Pantry Cabinet, Tile Counter
Interior
Heating Central, Fireplace(s)
Cooling Ceiling Fan(s), Central
Flooring Carpet, Linoleum, Tile
Fireplaces Number 1
Fireplaces Type Living Room, Gas Piped
Appliance Dishwasher, Disposal, Microwave, Free Standing Electric Range
Laundry Laundry Closet, Ground Floor
Exterior
Parking Features Attached
Garage Spaces 2.0
Fence Back Yard
Utilities Available Public
Amenities Available Pool
Roof Type Tile
Street Surface Paved
Porch Uncovered Patio
Private Pool No
Building
Lot Description Auto Sprinkler F&R
Story 1
Foundation Slab
Sewer In & Connected
Water Public
Schools
Elementary Schools Lincoln Unified
Middle Schools Lincoln Unified
High Schools Lincoln Unified
School District San Joaquin
Others
Senior Community No
Tax ID 118-310-09
Special Listing Condition None
Read Less Info
Want to know what your home might be worth? Contact us for a FREE valuation!

Our team is ready to help you sell your home for the highest possible price ASAP

Bought with Residential Group
Helping real estate be simple, fun and stress-free!







