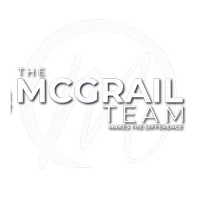$1,092,000
$1,100,000
0.7%For more information regarding the value of a property, please contact us for a free consultation.
4 Beds
4 Baths
2,401 SqFt
SOLD DATE : 06/09/2025
Key Details
Sold Price $1,092,000
Property Type Single Family Home
Sub Type Single Family Residence
Listing Status Sold
Purchase Type For Sale
Square Footage 2,401 sqft
Price per Sqft $454
Subdivision Santos Ranch East
MLS Listing ID 225053764
Sold Date 06/09/25
Bedrooms 4
Full Baths 2
HOA Y/N No
Year Built 1981
Lot Size 1.030 Acres
Acres 1.03
Property Sub-Type Single Family Residence
Source MLS Metrolist
Property Description
Country life style Ranchette! 2,401 sq. ft. 4/5 bedrooms, 3 baths, built-in swimming pool w/ diving board & child safe fence, Wet bar, covered patio, 1.05 acre fenced & cross fenced w/ locked gate, bring your horse, pets, boat, R V parking, work on your project cars in this huge 20 X 30 ft high ceiling workshop with potty room & wash tub, separate garage, storage shed, gravel & paved drive way, dead end street, best for bay area commute drive, close to Lammersvile school, A D U possible.
Location
State CA
County San Joaquin
Area 20603
Direction From Von Sosten Rd.: South on Currier Dr., left on Rancho Ramon Dr. and right on Rancho Ramon Ct.
Rooms
Family Room Great Room
Guest Accommodations No
Master Bathroom Granite, Tub, Tub w/Shower Over
Master Bedroom Walk-In Closet, Outside Access, Wet Bar
Living Room Other
Dining Room Dining Bar, Dining/Family Combo, Formal Area
Kitchen Marble Counter, Granite Counter
Interior
Heating Central
Cooling Central
Flooring Simulated Wood, Laminate, Other
Fireplaces Number 2
Fireplaces Type Living Room, Family Room
Window Features Dual Pane Full
Appliance Dishwasher, Disposal
Laundry Other
Exterior
Exterior Feature Wet Bar
Parking Features Boat Storage, RV Garage Detached, Detached, RV Storage, See Remarks
Garage Spaces 4.0
Fence Back Yard, Fenced, Wood
Pool Built-In, Fenced, Gunite Construction
Utilities Available Public
Roof Type Tile
Street Surface Paved
Porch Covered Patio
Private Pool Yes
Building
Lot Description Dead End, Garden, Shape Regular
Story 1
Foundation Raised
Sewer Private Sewer, Septic Connected, Septic Pump, Septic System
Water Well, Private
Architectural Style Ranch
Schools
Elementary Schools Lammersville
Middle Schools Lammersville
High Schools Lammersville
School District San Joaquin
Others
Senior Community No
Restrictions Other
Tax ID 209-350-01
Special Listing Condition None
Pets Allowed Yes
Read Less Info
Want to know what your home might be worth? Contact us for a FREE valuation!

Our team is ready to help you sell your home for the highest possible price ASAP

Bought with Coldwell Banker Valley Central
Helping real estate be simple, fun and stress-free!







