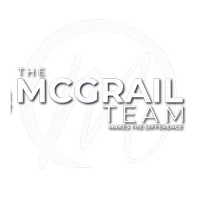$440,000
$419,000
5.0%For more information regarding the value of a property, please contact us for a free consultation.
3 Beds
2 Baths
1,498 SqFt
SOLD DATE : 06/10/2025
Key Details
Sold Price $440,000
Property Type Single Family Home
Sub Type Single Family Residence
Listing Status Sold
Purchase Type For Sale
Square Footage 1,498 sqft
Price per Sqft $293
MLS Listing ID 225050524
Sold Date 06/10/25
Bedrooms 3
Full Baths 2
HOA Y/N No
Year Built 1971
Lot Size 6,500 Sqft
Acres 0.1492
Property Sub-Type Single Family Residence
Source MLS Metrolist
Property Description
Discover a structurally sound, three bedrooms, two bath residence nestled in a quiet, established neighborhood, featuring and awaiting your tender, loving care to restore its full potential. Inside a dining room awaits your next memorable gathering. The adjoining living area is open, offering a flexible layout ripe for personalization and designed for easy entertaining. Step outside to your private backyard oasis, where a sparkling pool sets the stage for a summer refreshment and al-fresco entertaining; consider adding pool lighting or lush landscaping to maximize its curb appeal. Resting on a solid foundation with great bones this home presents a rare opportunity for a buyer willing to roll up their sleeves and infuse it with tender loving and care. A new asphalt roof provides added peace of mind and value as you embark on each renovation.
Location
State CA
County San Joaquin
Area 20705
Direction Use GPS
Rooms
Guest Accommodations No
Master Bathroom Closet, Soaking Tub, Tub w/Shower Over
Master Bedroom Closet, Ground Floor, Outside Access
Living Room Sunken
Dining Room Formal Room, Formal Area
Kitchen Ceramic Counter, Tile Counter
Interior
Heating Central, Gas
Cooling Central
Flooring Carpet, Laminate, Tile
Fireplaces Number 1
Fireplaces Type Brick, Living Room
Equipment MultiPhone Lines
Appliance Built-In Electric Oven, Built-In Electric Range, Gas Water Heater, Dishwasher, Disposal, Microwave, Plumbed For Ice Maker, Self/Cont Clean Oven, Electric Cook Top
Laundry Electric, Ground Floor, In Garage
Exterior
Exterior Feature Covered Courtyard
Parking Features Attached, Garage Door Opener, Garage Facing Front
Garage Spaces 2.0
Fence Back Yard, Fenced, Wood
Pool Built-In, On Lot, Pool Sweep, Gas Heat, Gunite Construction
Utilities Available Cable Available, Electric
View Other
Roof Type Composition
Street Surface Asphalt
Porch Awning, Covered Patio
Private Pool Yes
Building
Lot Description Other
Story 1
Foundation Concrete
Sewer Public Sewer
Water Meter on Site, Water District, Public
Schools
Elementary Schools Stockton Unified
Middle Schools Stockton Unified
High Schools Stockton Unified
School District San Joaquin
Others
Senior Community No
Restrictions Other
Tax ID 079-271-02
Special Listing Condition None
Pets Allowed Yes
Read Less Info
Want to know what your home might be worth? Contact us for a FREE valuation!

Our team is ready to help you sell your home for the highest possible price ASAP

Bought with eXp Realty of California Inc.
Helping real estate be simple, fun and stress-free!







